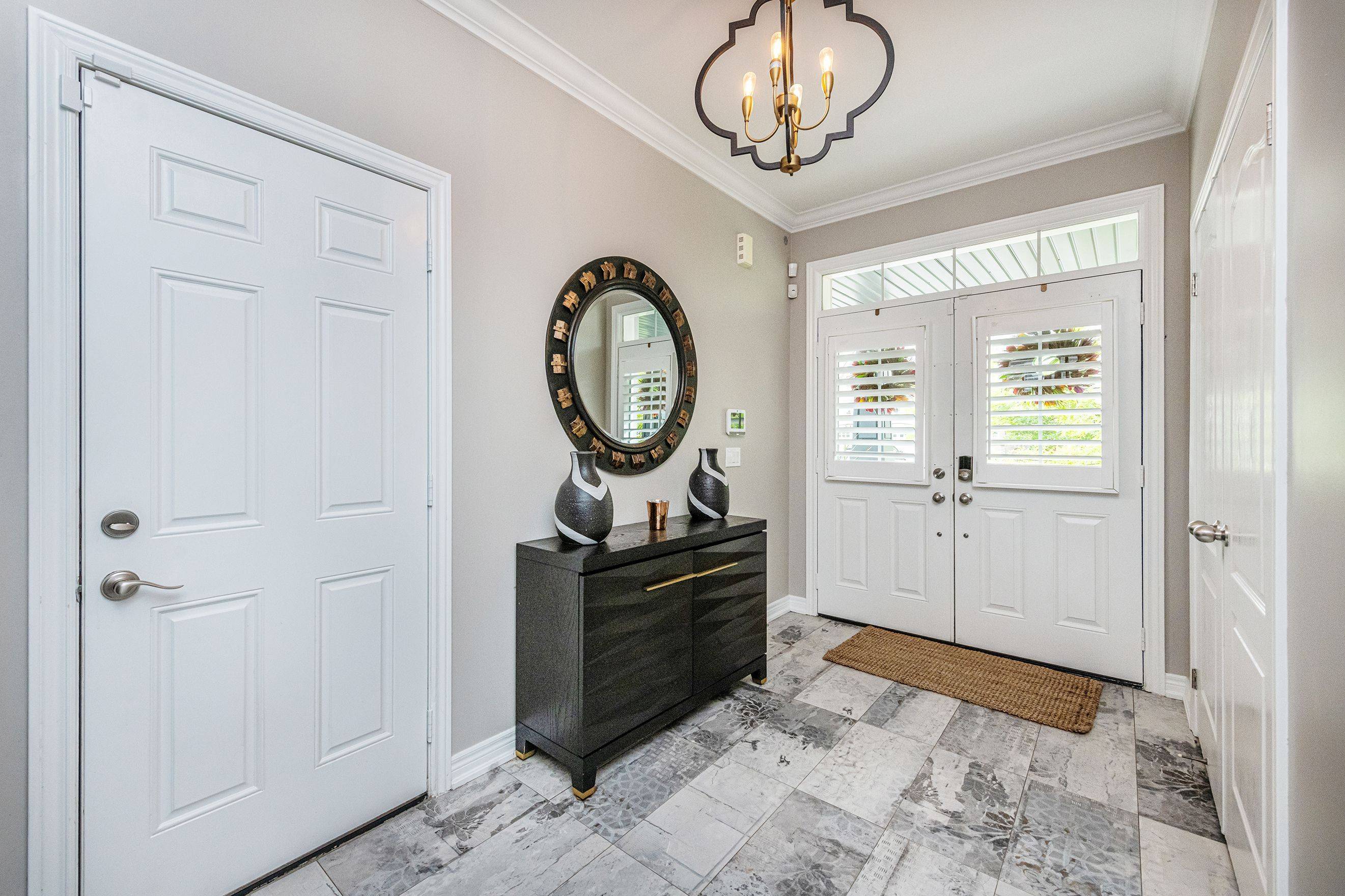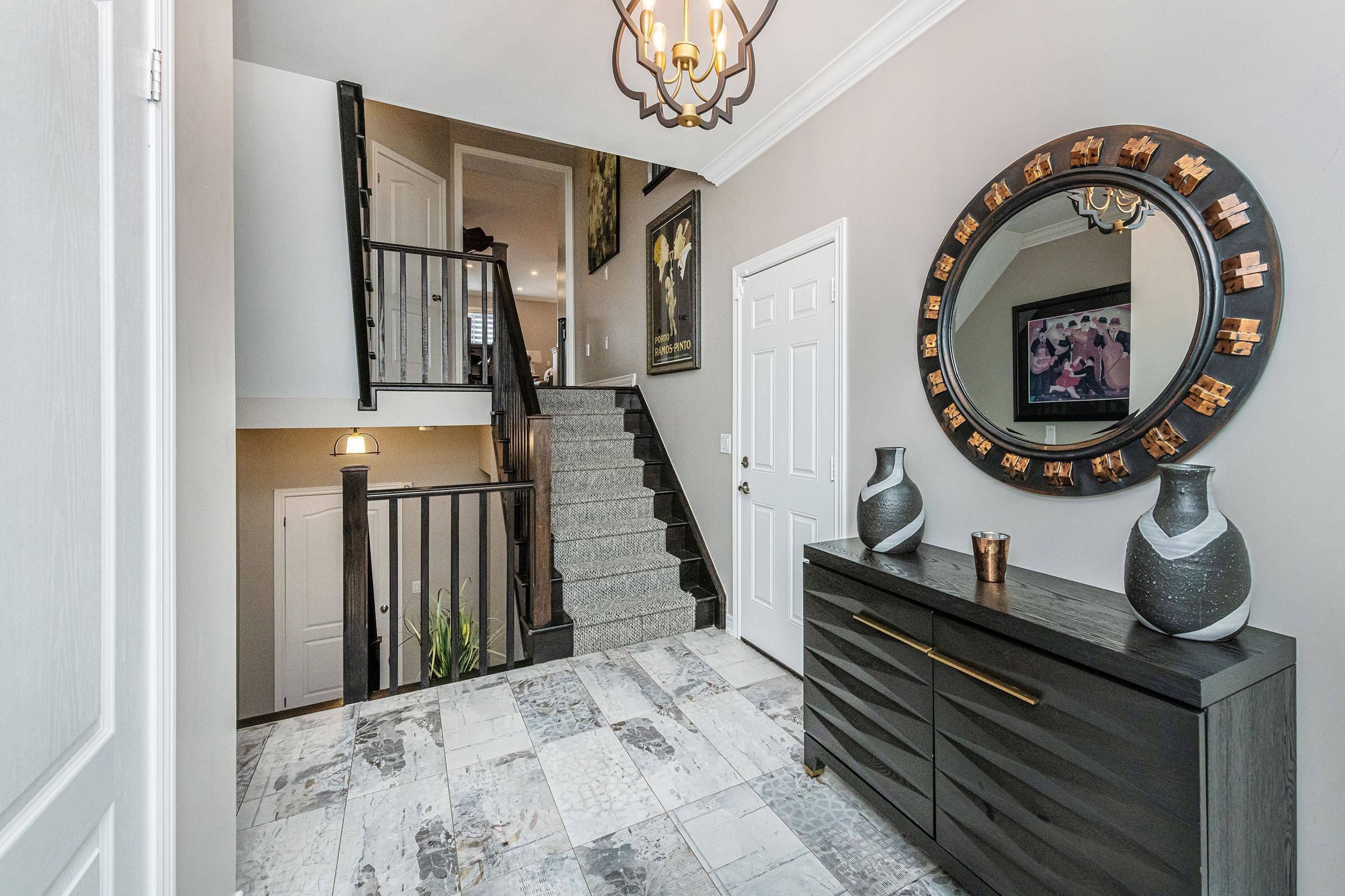$1,060,000
$1,159,900
8.6%For more information regarding the value of a property, please contact us for a free consultation.
17 McEchearn CRES Caledon, ON L7C 3R4
3 Beds
3 Baths
Key Details
Sold Price $1,060,000
Property Type Single Family Home
Sub Type Detached
Listing Status Sold
Purchase Type For Sale
Approx. Sqft 2000-2500
Subdivision Rural Caledon
MLS Listing ID W12280656
Sold Date 07/17/25
Style 2-Storey
Bedrooms 3
Annual Tax Amount $6,052
Tax Year 2025
Property Sub-Type Detached
Property Description
Just breathtaking! Well over $100K in upgrades and renovations. Shows impeccably - to PERFECTION! Immaculate - professionally cleaned every week. Professionally appointed and decorated. Freshly painted 2 years ago. Tasteful neutral decor. So so many upgrades - from the stunning light fixtures to the high end window coverings and plenty more. And OMG! Just wait 'til you see the primary bedroom ensuite featuring an old fashioned soaker tub, heated floor, "Toto" toilet, undermounted double sinks, high end plumbing fixtures and focal point tile wall. The great room (which could EASILY be converted to a 4th bedroom) has a massively high vaulted ceiling. All flooring replaced with gorgeous wide plank engineered hardwood. The back yard is a living space in itself with a magnificent 3 tier deck, perfect for plenty of visitors and outdoor entertaining with high quality turf that you would swear was grass. No maintenance required! I just can't say enough about the features of this amazing home. It may be the most beautiful home I've listed in my 31 years in real estate. Seriously. Newer kitchen island, gorgeous aggregate driveway and front porch with a matching aggregate walkway with classy bordering going right through into the back yard. Newer tiling in the entrance foyer and landing to the lower level. 10' ceilings in the basement and high windows make for good legal apartment potential with lots of options to locate a separate entrance. Expensive silhouette and California shutter window coverings. 2 brand new garage door openers installed last year. Incredible curb appeal. Renovated kitchen. 9' and vaulted ceilings. All fixtures have been tastefully replaced with nothing but high end. All newer high end kitchen appliances. Gas hook up for BBQ. Gas stove. Pot lighting. Huge extra deep undermounted kitchen sink. You simply HAVE to come see this home! To see it is to love it! Just look at the competition and you'll know we have it priced to sell!
Location
Province ON
County Peel
Community Rural Caledon
Area Peel
Zoning Residential
Rooms
Family Room Yes
Basement Unfinished
Kitchen 1
Interior
Interior Features Auto Garage Door Remote, Central Vacuum, Carpet Free, In-Law Capability, Storage
Cooling Central Air
Fireplaces Number 1
Fireplaces Type Electric
Exterior
Garage Spaces 2.0
Pool None
Roof Type Shingles
Lot Frontage 36.09
Lot Depth 105.64
Total Parking Spaces 4
Building
Foundation Concrete
Others
Senior Community Yes
Read Less
Want to know what your home might be worth? Contact us for a FREE valuation!

Our team is ready to help you sell your home for the highest possible price ASAP





