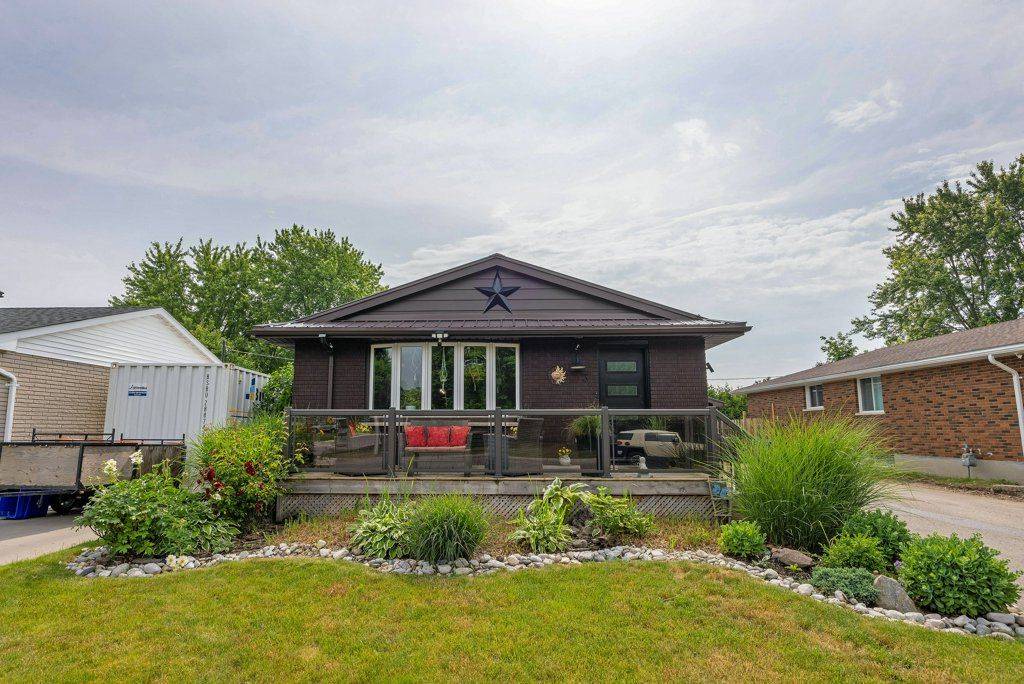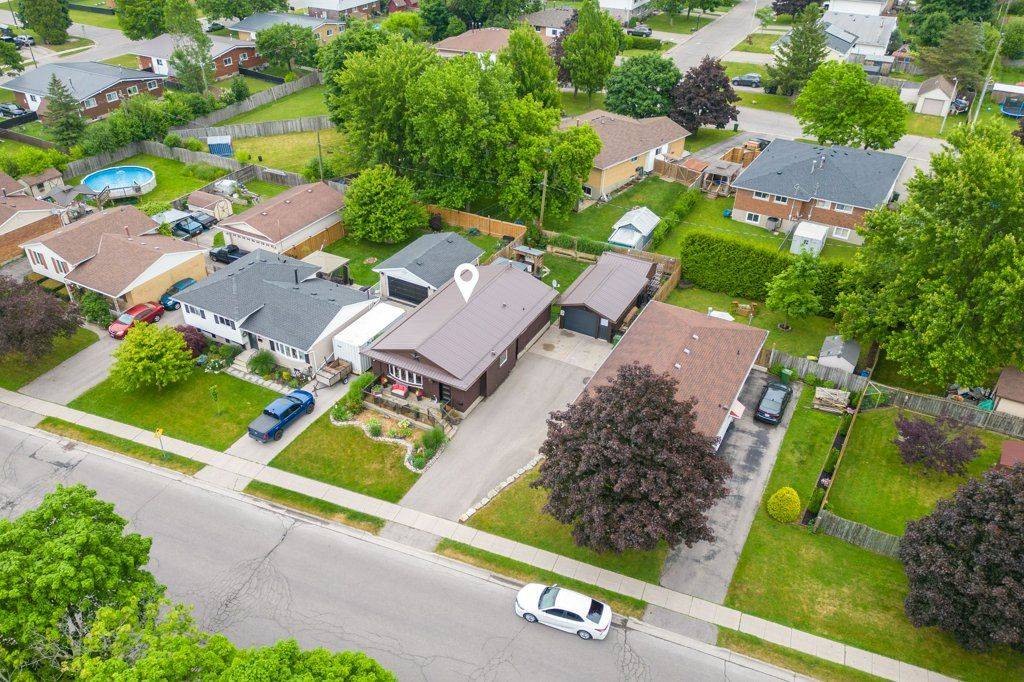$600,000
$599,900
For more information regarding the value of a property, please contact us for a free consultation.
3 Aldborough AVE St. Thomas, ON N5R 5L8
3 Beds
2 Baths
Key Details
Sold Price $600,000
Property Type Single Family Home
Sub Type Detached
Listing Status Sold
Purchase Type For Sale
Approx. Sqft 700-1100
Subdivision St. Thomas
MLS Listing ID X12232289
Sold Date 06/27/25
Style Bungalow
Bedrooms 3
Building Age 31-50
Annual Tax Amount $3,310
Tax Year 2024
Property Sub-Type Detached
Property Description
This beautifully updated 3-bedroom, 2-bathroom brick bungalow is ideally located near the Doug Tarry Complex, St. Joseph's High School, Lake Margaret trails, and St. Thomas General Hospital. The property boasts a double asphalt driveway and a 1-car garage/workshop with hydro and an automatic door perfect for hobbyists or additional storage. Enjoy outdoor living in the landscaped, fully fenced backyard featuring a deck with a gazebo, a Wagler shed with hydro, and garden boxes for vegetables or flowers great for entertaining or relaxing. Inside, the home offers an open-concept layout with a welcoming front foyer and closet. The kitchen includes tile flooring, granite and live-edge wood countertops with bar seating, quality appliances (2021), and a stone backsplash. The living area is bright with a large window and laminate floors. The main level includes a stylish 3-piece bathroom with tiled shower and three bedrooms with closets, plus a linen closet for added storage. The lower level adds even more living space with a generous family room featuring a gas fireplace (2024) and new carpet, a second 3-piece bathroom with tiled shower, a laundry area with counter, sink, and closet, and a utility/storage room. Notable upgrades include a steel roof (2017), new exterior doors (2023), furnace and central air (2022), many updated plumbing and lighting fixtures, exterior paint (2022 )and asphalt driveway (2018). Located in a highly sought-after neighbourhood, this home offers both comfort and convenience.
Location
Province ON
County Elgin
Community St. Thomas
Area Elgin
Rooms
Family Room No
Basement Finished
Kitchen 1
Interior
Interior Features Auto Garage Door Remote, Primary Bedroom - Main Floor
Cooling Central Air
Fireplaces Number 1
Fireplaces Type Family Room
Exterior
Exterior Feature Deck, Landscaped
Parking Features Private Double
Garage Spaces 1.0
Pool None
Roof Type Metal
Lot Frontage 51.0
Lot Depth 113.7
Total Parking Spaces 7
Building
Foundation Poured Concrete
Others
Senior Community Yes
Security Features Carbon Monoxide Detectors,Smoke Detector
Read Less
Want to know what your home might be worth? Contact us for a FREE valuation!

Our team is ready to help you sell your home for the highest possible price ASAP





