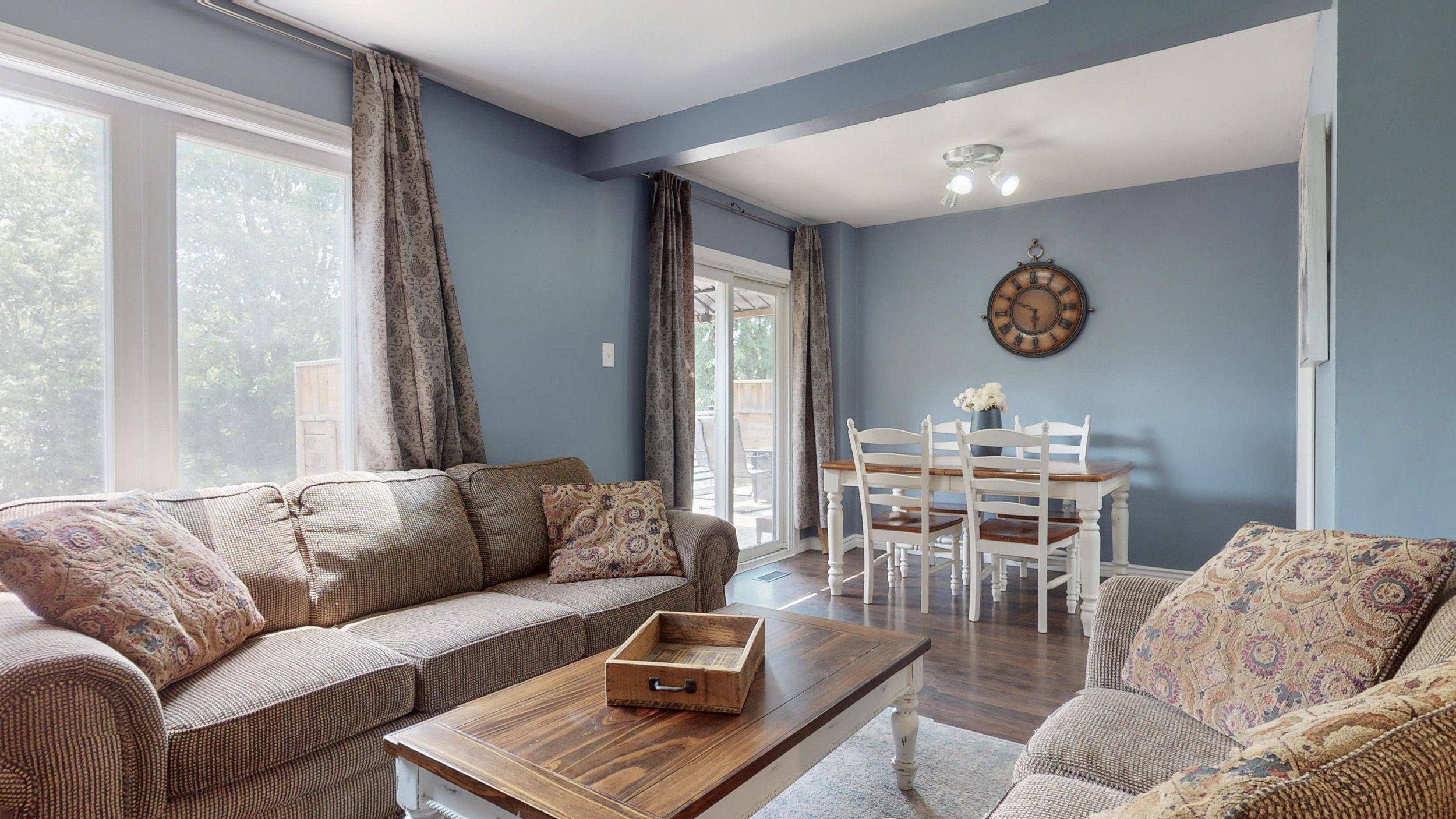$700,000
$699,999
For more information regarding the value of a property, please contact us for a free consultation.
621 Cobblehill DR Oshawa, ON L1K 1Y6
4 Beds
3 Baths
Key Details
Sold Price $700,000
Property Type Multi-Family
Sub Type Semi-Detached
Listing Status Sold
Purchase Type For Sale
Approx. Sqft 700-1100
Subdivision Pinecrest
MLS Listing ID E12225203
Sold Date 06/26/25
Style 2-Storey
Bedrooms 4
Annual Tax Amount $4,314
Tax Year 2025
Property Sub-Type Semi-Detached
Property Description
Welcome to 621 Cobblehill Dr in Oshawa a beautifully maintained and thoughtfully updated semi-detached home offering comfort, functionality, and space for the whole family. This spacious 3+1 bedroom, 3-bathroom home features a versatile layout perfect for growing families or investors alike. Step inside to discover a bright and welcoming interior with generous principal rooms, including a well-appointed kitchen and an open-concept living and dining area ideal for entertaining. The home boasts a separate entrance leading to a finished lower level with an additional bedroom and bathroom, offering excellent potential for an in-law suite or rental income. Enjoy peace of mind with recent upgrades including an updated heating system and roof. Step outside from the main level to a walk-out deck that leads to a private, fully fenced backyard the privacy creates a perfect retreat for relaxing or hosting summer gatherings. Located in a family-friendly neighbourhood close to schools, parks, shopping, and transit, 621 Cobblehill Dr is a fantastic opportunity to own a move-in-ready home with extra income potential in a convenient Oshawa location.
Location
Province ON
County Durham
Community Pinecrest
Area Durham
Zoning R2, OSH
Rooms
Family Room No
Basement Finished, Finished with Walk-Out
Kitchen 1
Separate Den/Office 1
Interior
Interior Features In-Law Capability
Cooling Central Air
Exterior
Pool None
Roof Type Fibreglass Shingle
Lot Frontage 33.62
Lot Depth 90.0
Total Parking Spaces 3
Building
Foundation Poured Concrete
Others
Senior Community No
ParcelsYN No
Read Less
Want to know what your home might be worth? Contact us for a FREE valuation!

Our team is ready to help you sell your home for the highest possible price ASAP





