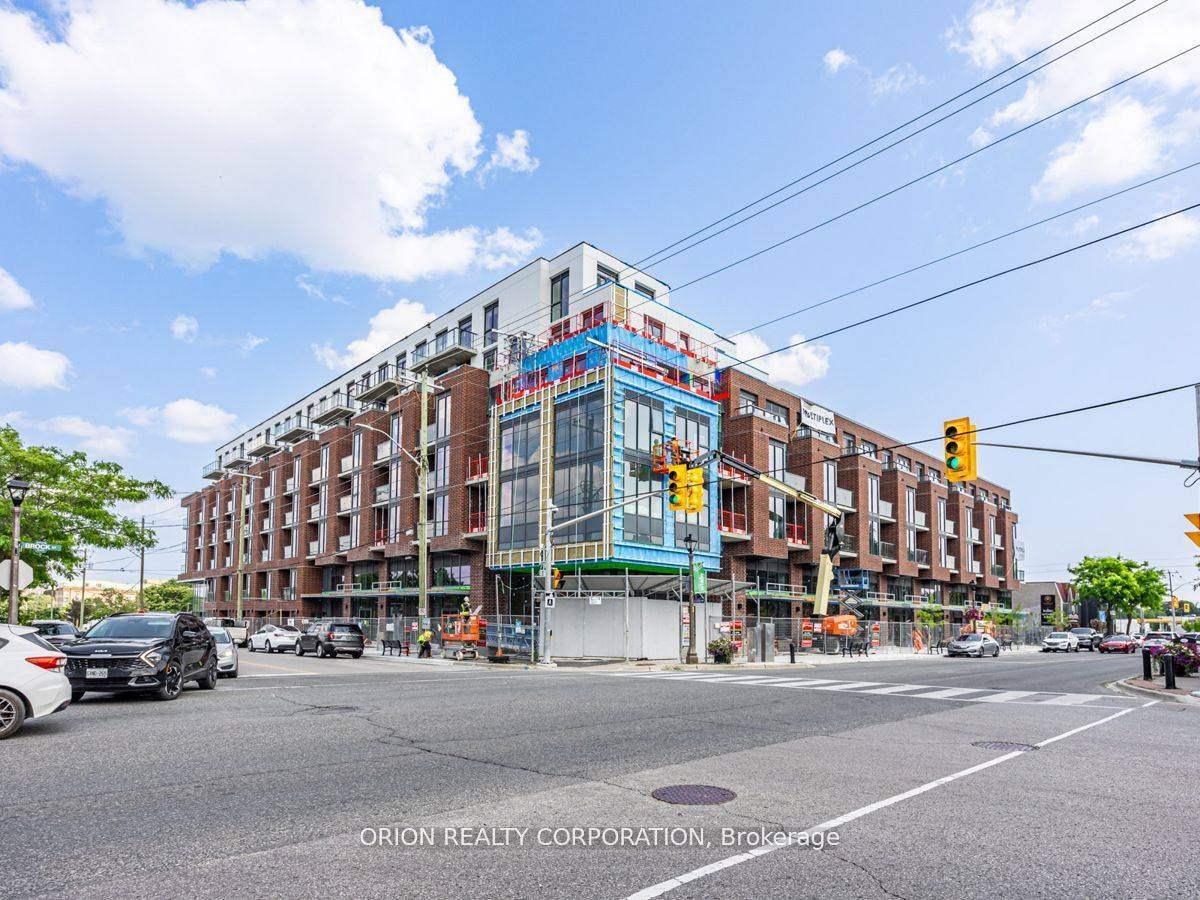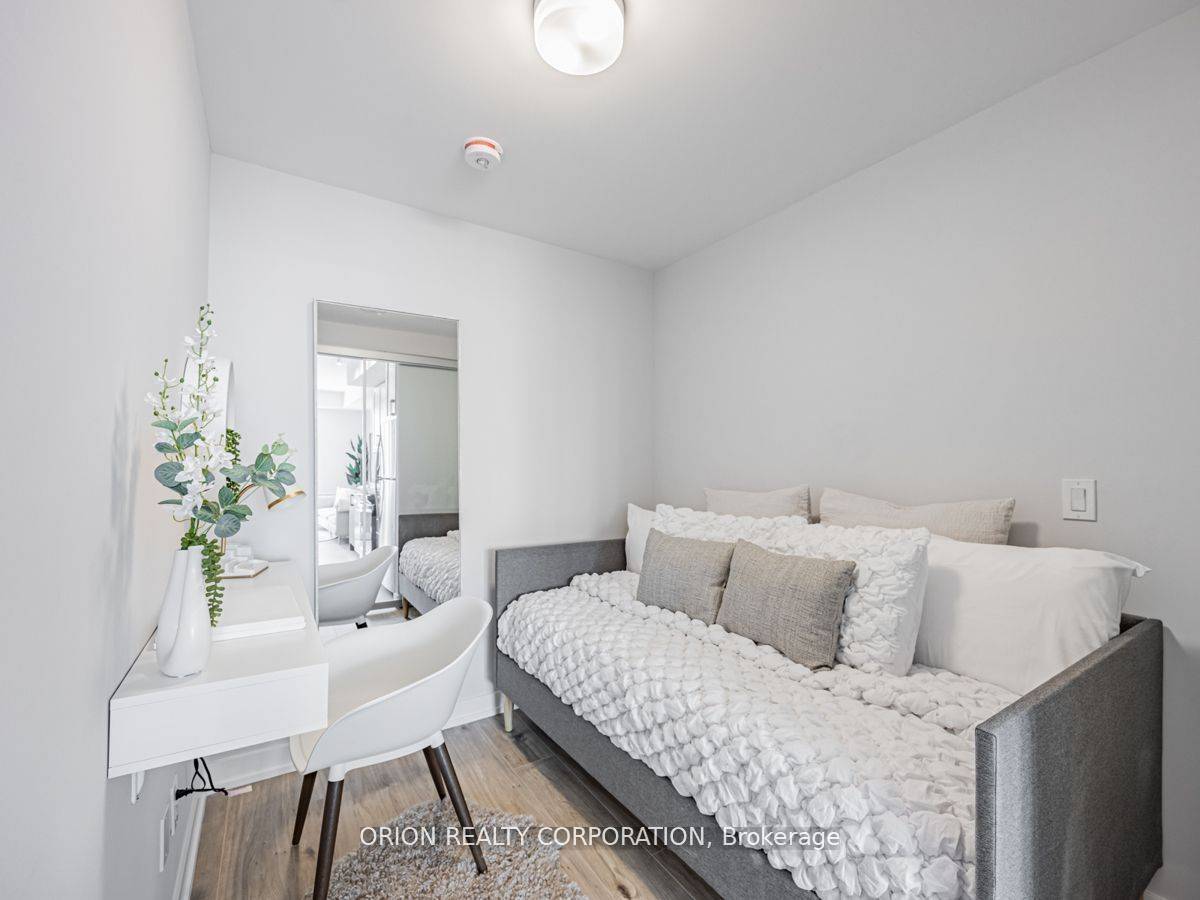$494,900
$494,900
For more information regarding the value of a property, please contact us for a free consultation.
201 Brock ST S #214 Whitby, ON L1N 4K2
1 Bed
2 Baths
Key Details
Sold Price $494,900
Property Type Condo
Sub Type Condo Apartment
Listing Status Sold
Purchase Type For Sale
Approx. Sqft 600-699
Subdivision Downtown Whitby
MLS Listing ID E12142744
Sold Date 06/26/25
Style Apartment
Bedrooms 1
HOA Fees $431
Building Age New
Tax Year 2025
Property Sub-Type Condo Apartment
Property Description
Welcome to Station No 3. Modern living in the heart of charming downtown Whitby. Brand new boutique building by award winning builder Brookfield Residential. Take advantage of over $100,000 in savings now that the building is complete & registered. The "Brock" suite is a well-designed 625 sq. ft. 1-bedroom + spacious den, with 2 washrooms. Enjoy beautiful finishes including kitchen island, quartz countertops, soft close cabinetry, ceramic backsplash, upgraded black Delta faucets, 9' smooth ceilings, wide-plank laminate flooring & Smart Home System. Floor-to-ceiling windows provide maximum natural light throughout this open-concept suite, with walk-out to your balcony from the living room. Easy access to highways 401, 407 & 412. Minutes to Whitby Go Station, Lake Ontario & many parks. Steps to several restaurants, coffee shops & boutique shopping. Immediate or flexible closings available. 1 parking & 1 locker included. State of the art building amenities include, gym, yoga studio, 5th floor party room with outdoor terrace with BBQ's & fire pit, 3rd floor south facing courtyard with additional BBQ's, co-work space, pet spa, concierge & guest suite.
Location
Province ON
County Durham
Community Downtown Whitby
Area Durham
Rooms
Family Room No
Basement None
Kitchen 1
Interior
Interior Features Other
Cooling Central Air
Laundry Ensuite
Exterior
Parking Features Underground
Garage Spaces 1.0
Amenities Available Guest Suites, Gym, Party Room/Meeting Room, Rooftop Deck/Garden, Visitor Parking, Bike Storage
Exposure North
Total Parking Spaces 1
Balcony Open
Building
Locker Owned
Others
Senior Community Yes
Security Features Concierge/Security
Pets Allowed Restricted
Read Less
Want to know what your home might be worth? Contact us for a FREE valuation!

Our team is ready to help you sell your home for the highest possible price ASAP





