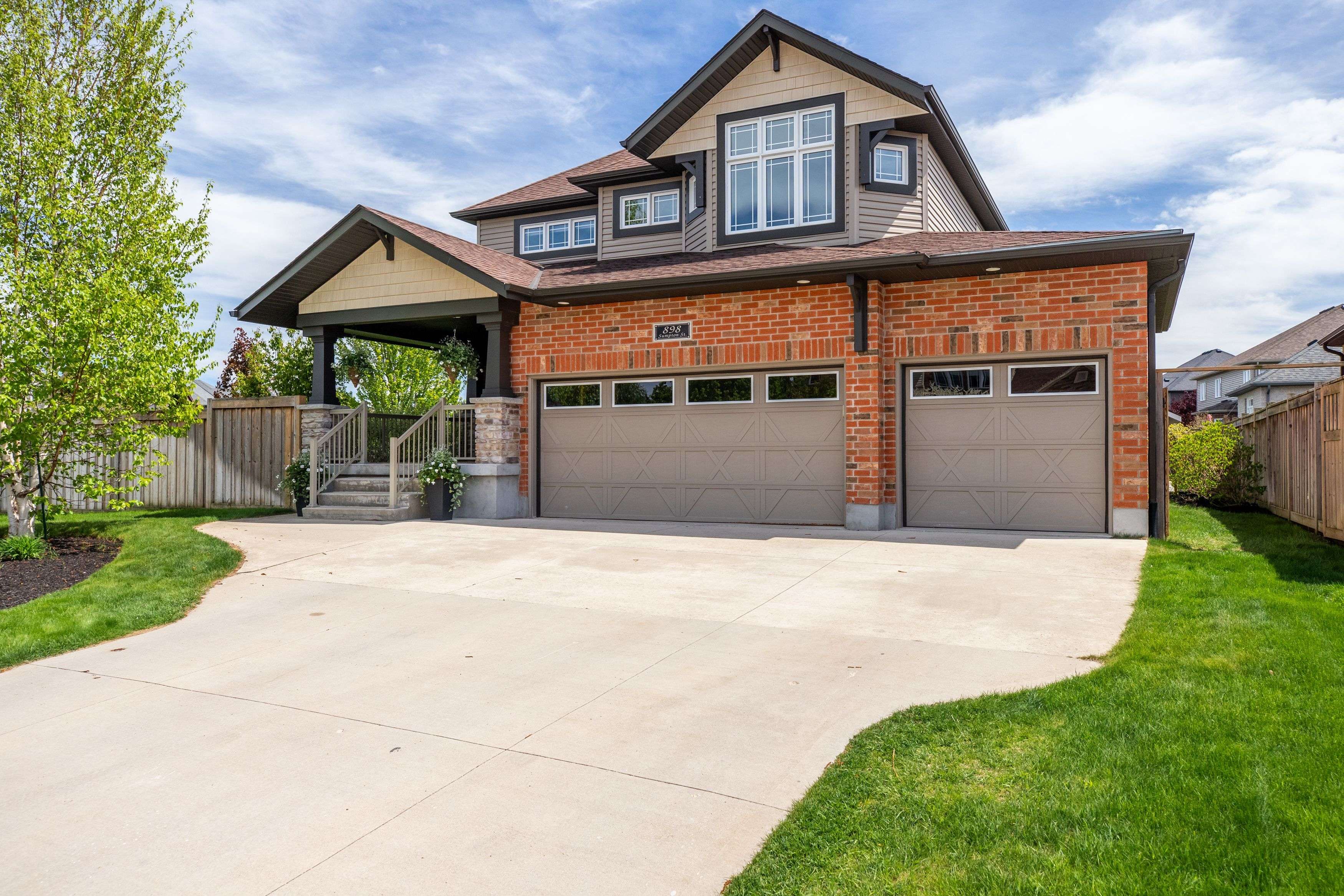$1,167,000
$1,167,000
For more information regarding the value of a property, please contact us for a free consultation.
898 Sumpton ST Saugeen Shores, ON N0H 2C2
6 Beds
4 Baths
Key Details
Sold Price $1,167,000
Property Type Single Family Home
Sub Type Detached
Listing Status Sold
Purchase Type For Sale
Approx. Sqft 2500-3000
Subdivision Saugeen Shores
MLS Listing ID X12169291
Sold Date 06/26/25
Style 2-Storey
Bedrooms 6
Building Age 6-15
Annual Tax Amount $6,321
Tax Year 2024
Property Sub-Type Detached
Property Description
Welcome to 898 Sumpton street, The perfect family home in the heart of Port Elgin, Ontario. Discover the perfect blend of space, comfort, and location at this stunning family home, nestled in one of Port Elgin's most desirable neighborhoods. Just steps from Northport Elementary School and near both downtown Port Elgin and the picturesque beaches of Lake Huron, this home is an exceptional opportunity for any growing family. The beautifully landscaped exterior boasts a spacious covered front porch, fully fenced backyard, powered garden shed, hot tub, and a generous side yard providing a great space for children to play, entertain guests, or simply unwind outdoors. Step into the large, welcoming entryway, complete with a built-in bench and storage perfect for busy family mornings. The main floor is thoughtfully laid out to offers a sense of separation and privacy, while still being open and inviting, ideal for entertaining. The bright and modern kitchen features quartz countertops, updated appliances, ample storage, and plenty of natural light. This space seamlessly connects to the main living area, where a natural gas fireplace with a shiplap mantel creates a cozy and stylish focal point. Sliding doors provide easy access to the back patio, making indoor outdoor living a breeze. Upstairs you'll find a large and well-designed primary bedroom suit with a walk-in closet, 5-piece bathroom featuring a stand-alone tub, glass, tiled shower, private water closet and built in storage. The second floor also features four additional spacious bedrooms, a convenient second-floor laundry room, and a 5-piece main bathroom. The basement is fully finished and designed for relaxation and recreation. It includes a cozy family room, custom bar, generously sized guest bedroom and a modern 3-piece bathroom. This is more than just a house, its a forever dream home. Don't miss the opportunity to own one of Port Elgin's finest family properties. Schedule your private viewing today.
Location
Province ON
County Bruce
Community Saugeen Shores
Area Bruce
Zoning R1
Rooms
Family Room Yes
Basement Finished
Kitchen 1
Separate Den/Office 1
Interior
Interior Features Air Exchanger
Cooling Central Air
Fireplaces Number 1
Fireplaces Type Natural Gas
Exterior
Exterior Feature Landscaped, Patio
Parking Features Private Triple
Garage Spaces 3.0
Pool None
Roof Type Shingles
Lot Frontage 74.5
Lot Depth 98.71
Total Parking Spaces 6
Building
Foundation Poured Concrete
Others
Senior Community Yes
Security Features Carbon Monoxide Detectors,Smoke Detector
ParcelsYN No
Read Less
Want to know what your home might be worth? Contact us for a FREE valuation!

Our team is ready to help you sell your home for the highest possible price ASAP





