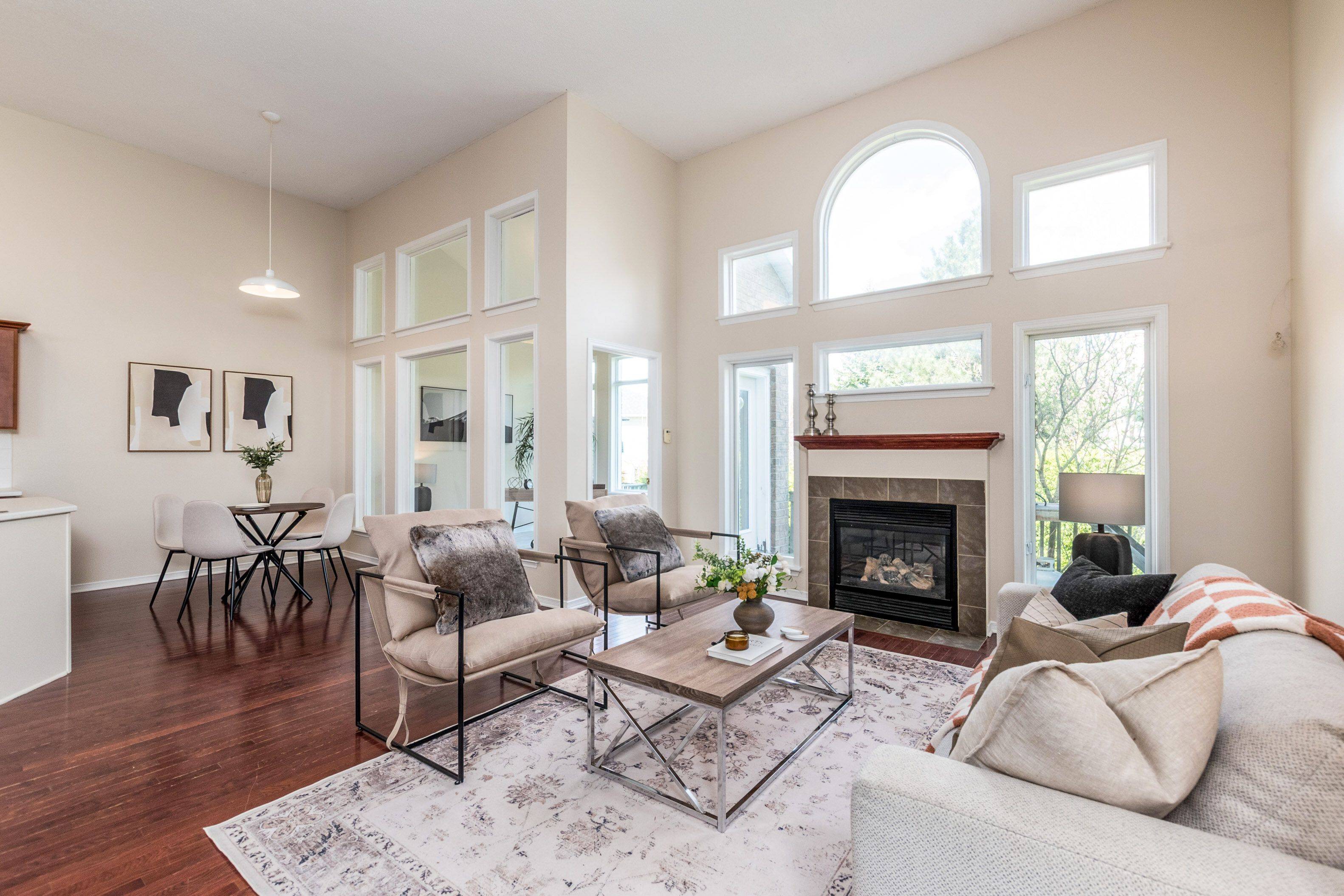$780,000
$799,900
2.5%For more information regarding the value of a property, please contact us for a free consultation.
59 Macassa CIR Kanata, ON K2T 1J8
3 Beds
3 Baths
Key Details
Sold Price $780,000
Property Type Condo
Sub Type Att/Row/Townhouse
Listing Status Sold
Purchase Type For Sale
Approx. Sqft 1500-2000
Subdivision 9007 - Kanata - Kanata Lakes/Heritage Hills
MLS Listing ID X12132925
Sold Date 05/11/25
Style 2-Storey
Bedrooms 3
Building Age 16-30
Annual Tax Amount $4,663
Tax Year 2025
Property Sub-Type Att/Row/Townhouse
Property Description
This wonderful Kanata Lakes townhome is within walking distance of shopping, parks & transit but on a quiet dead-end circle. It has one of the largest yards in the area that is privately hedged and fenced. The front foyer offers great space, storage and access to the attached double car garage. Upstairs on the main level is a modern, open concept living space with vaulted ceiling and huge windows, that easily adapts to your lifestyle. It features a living/dining room, bright sunroom, eating area and kitchen with pantry. On the second level you will find the primary bedroom, second bedroom, large loft/den and full cheater bathroom. The basement is finished with a family room, third bedroom and another 4 piece bathroom. This level is home to the laundry/utility room. The home has been recently painted in neutral tomes, new carpets on the second level and luxury vinyl plank flooring in the basement and is equipped with fridge, stove, dishwasher, microwave, washer, dryer and automatic garage door opener.
Location
Province ON
County Ottawa
Community 9007 - Kanata - Kanata Lakes/Heritage Hills
Area Ottawa
Zoning R3 VV [1025]
Rooms
Family Room Yes
Basement Finished
Kitchen 1
Separate Den/Office 1
Interior
Interior Features Auto Garage Door Remote
Cooling Central Air
Fireplaces Number 1
Fireplaces Type Living Room, Natural Gas
Exterior
Exterior Feature Privacy
Parking Features Inside Entry
Garage Spaces 2.0
Pool None
Roof Type Asphalt Shingle
Lot Frontage 110.66
Lot Depth 147.87
Total Parking Spaces 6
Building
Foundation Poured Concrete
Others
Senior Community Yes
Security Features Smoke Detector
ParcelsYN No
Read Less
Want to know what your home might be worth? Contact us for a FREE valuation!

Our team is ready to help you sell your home for the highest possible price ASAP





