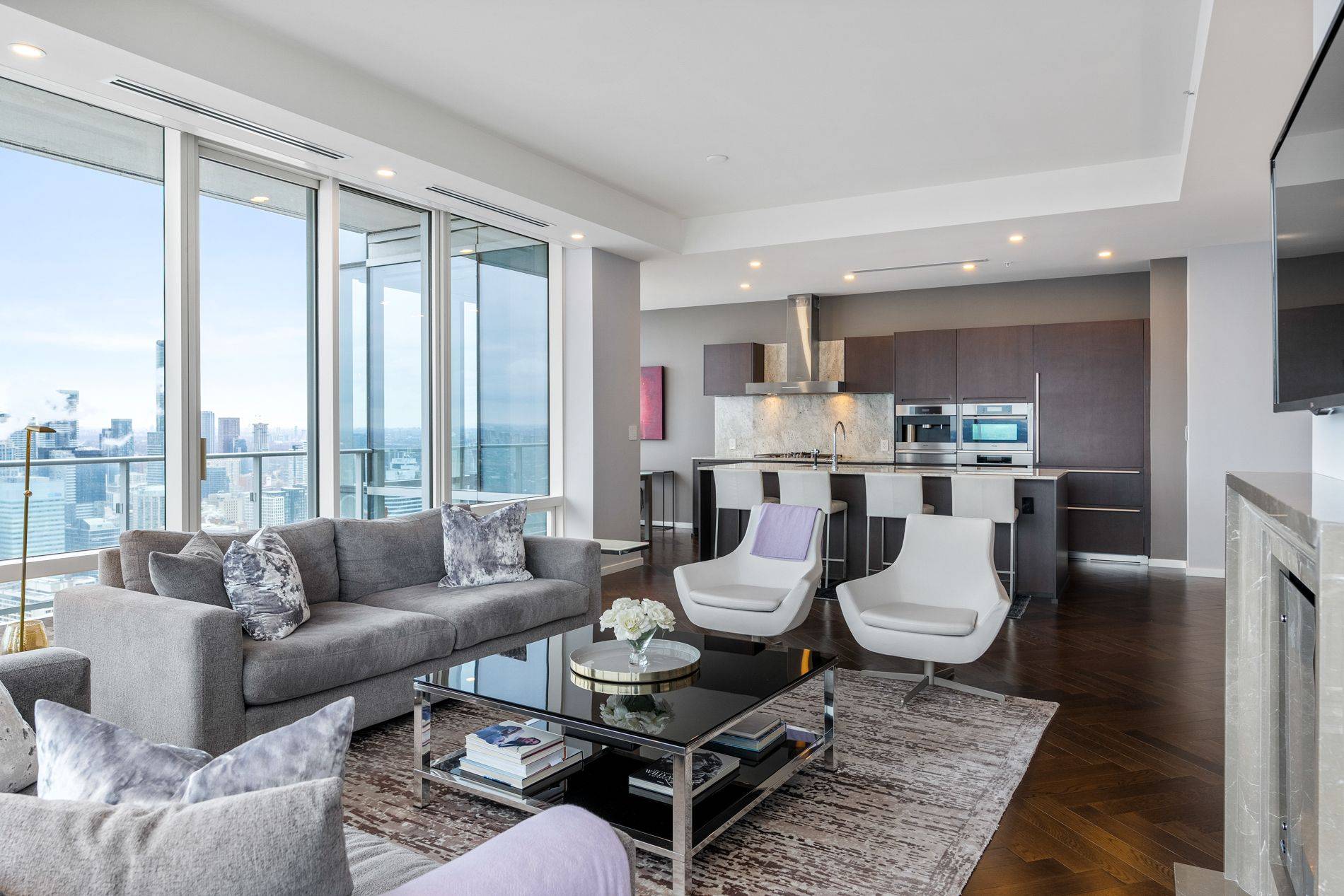$2,950,000
$3,099,000
4.8%For more information regarding the value of a property, please contact us for a free consultation.
180 University AVE #5603 Toronto C01, ON M5H 0A2
3 Beds
3 Baths
Key Details
Sold Price $2,950,000
Property Type Condo
Sub Type Condo Apartment
Listing Status Sold
Purchase Type For Sale
Approx. Sqft 1800-1999
Subdivision Bay Street Corridor
MLS Listing ID C11943384
Sold Date 04/22/25
Style Apartment
Bedrooms 3
HOA Fees $2,624
Annual Tax Amount $12,968
Tax Year 2024
Property Sub-Type Condo Apartment
Property Description
Experience nearly 2,000 sq.ft of refined elegance in this meticulous Two-Bedroom+Den Private Estate corner suite. Perched high above the Shangri-La Hotel, suite 5603 offers sun-drenched West & North views, showcasing many iconic landmarks. The open-concept layout features a generous eat-in kitchen with a large island, ideal for entertaining. The chefs kitchen boasts Italian Boffi cabinetry and first-class Miele & Sub-Zero appliances, including a Miele built-in coffee maker & Sub Zero under-counter wine fridge. Designed with privacy & comfort in mind, the sought-after floorplan separates the serene primary suite, featuring a custom illuminated walk-in closet & a luxurious 5-piece marble-clad ensuite from the second bedroom, which includes its own four-piece ensuite & ample closet space. Elegant touches throughout include herringbone flooring,10-ft ceilings, motorized shades, upgraded lighting, and a versatile den with Shoji-style doors, perfect for a home office, theater room or potential 3rd bedroom. **EXTRAS** Includes private 2-car garage with EV charger & built-in storage. Residents of Shangri-La enjoy unparalleled amenities: 24-hour concierge & security,valet parking(incl. for Private Estates),state-of-the-art gym,pool,hot tub,sauna&steam room
Location
Province ON
County Toronto
Community Bay Street Corridor
Area Toronto
Rooms
Family Room No
Basement None
Kitchen 1
Separate Den/Office 1
Interior
Interior Features Built-In Oven, Countertop Range, Separate Heating Controls, Guest Accommodations
Cooling Central Air
Fireplaces Number 1
Fireplaces Type Electric
Laundry Sink, In-Suite Laundry
Exterior
Parking Features Underground
Garage Spaces 2.0
Amenities Available Car Wash, Concierge, Gym, Indoor Pool, Sauna, Visitor Parking
View City, Clear, Downtown, Skyline, Water
Exposure North West
Total Parking Spaces 2
Balcony Open
Building
Locker Ensuite+Owned
Others
Security Features Security Guard,Concierge/Security,Smoke Detector
Pets Allowed Restricted
Read Less
Want to know what your home might be worth? Contact us for a FREE valuation!

Our team is ready to help you sell your home for the highest possible price ASAP





