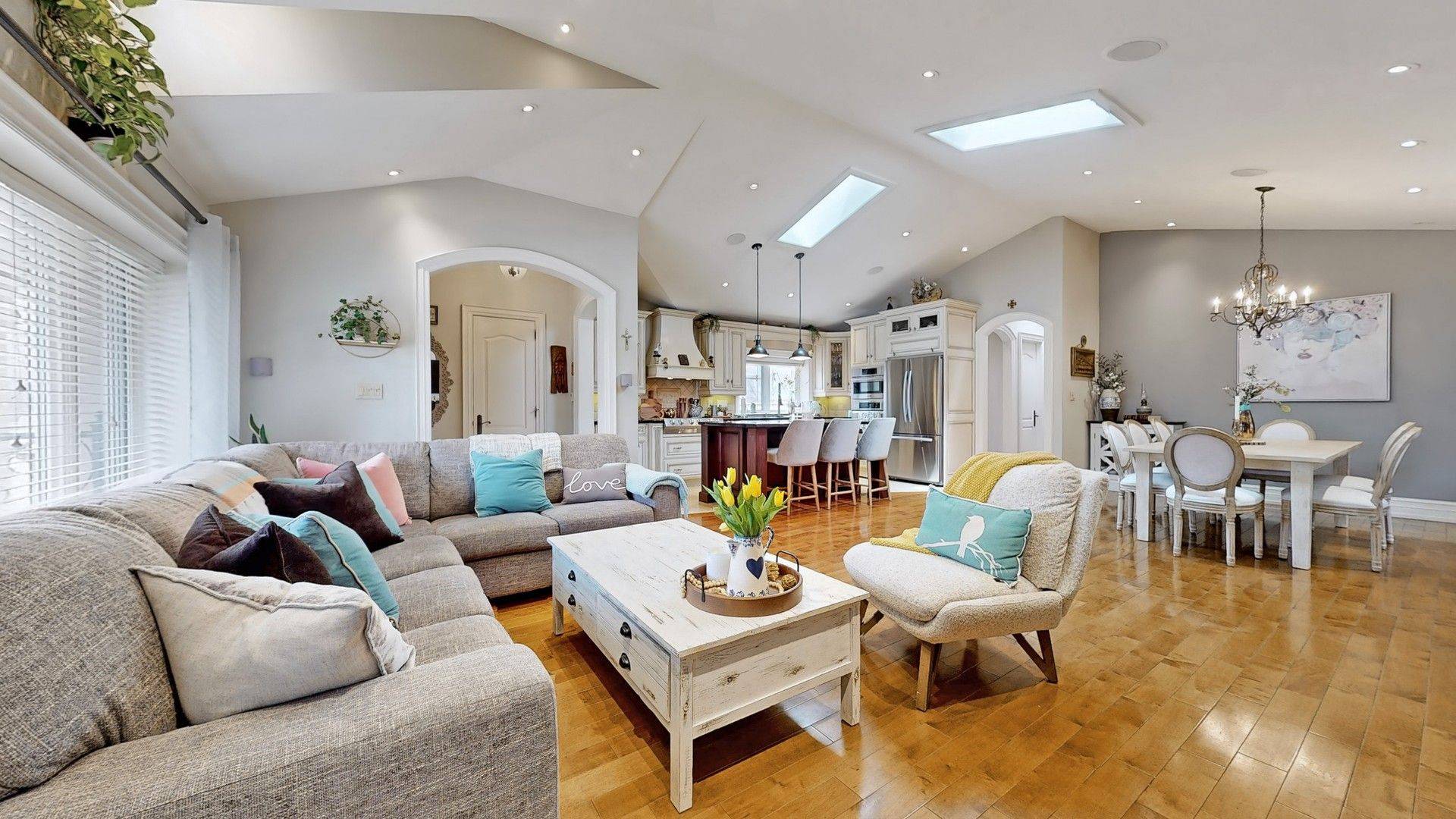$1,389,000
$1,399,000
0.7%For more information regarding the value of a property, please contact us for a free consultation.
4313 Wilcox RD Mississauga, ON L4Z 1C3
4 Beds
3 Baths
Key Details
Sold Price $1,389,000
Property Type Single Family Home
Sub Type Detached
Listing Status Sold
Purchase Type For Sale
Approx. Sqft 1100-1500
Subdivision Rathwood
MLS Listing ID W12074618
Sold Date 04/17/25
Style Bungalow-Raised
Bedrooms 4
Annual Tax Amount $6,721
Tax Year 2024
Property Sub-Type Detached
Property Description
Location! location! Location! One of a kind bungalow nestled amongst prestigious , custom built luxury homes! Contemporary style combined with elegance and comfort! Many renovations and upgrades over the years ** Rich hardwood floors, open concept living and dining with soaring ceilings, stunning kitchen with center island ,generous granite counter space , large cabinets and built in stainless steel appliances! Two renovated bathrooms on main floor(3 piece and powder room) as well as a laundry( second one in the basement in case you have in laws living with you). Smooth ceilings and pot lights throughout the house. Separate entrance to a two bedroom apartment with full kitchen and huge, renovated full bathroom. The backyard is your private oasis with mature trees/bushes and no neighbors behind ! House is also located oncul-de-sac! It is an incredible opportunity to live in a sought after one of the best streets in Mississauga! Close to HWY's, shopping, public transit, parks and reknown schools!
Location
Province ON
County Peel
Community Rathwood
Area Peel
Rooms
Family Room No
Basement Finished, Separate Entrance
Kitchen 2
Separate Den/Office 2
Interior
Interior Features Other, Primary Bedroom - Main Floor
Cooling Central Air
Exterior
Parking Features Private Double
Garage Spaces 2.0
Pool None
Roof Type Asphalt Shingle
Lot Frontage 55.0
Lot Depth 150.0
Total Parking Spaces 4
Building
Foundation Poured Concrete
Others
Senior Community Yes
Read Less
Want to know what your home might be worth? Contact us for a FREE valuation!

Our team is ready to help you sell your home for the highest possible price ASAP





