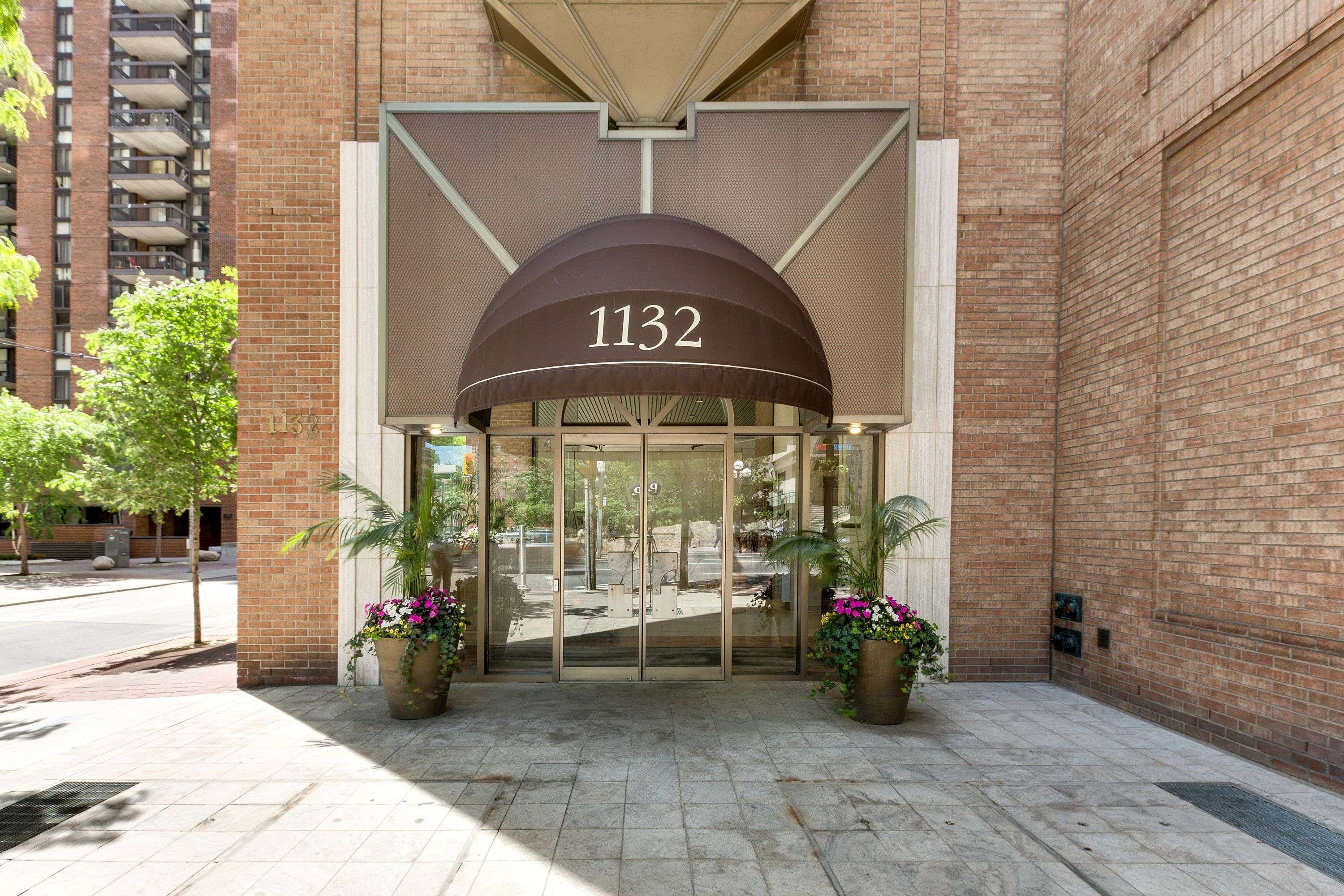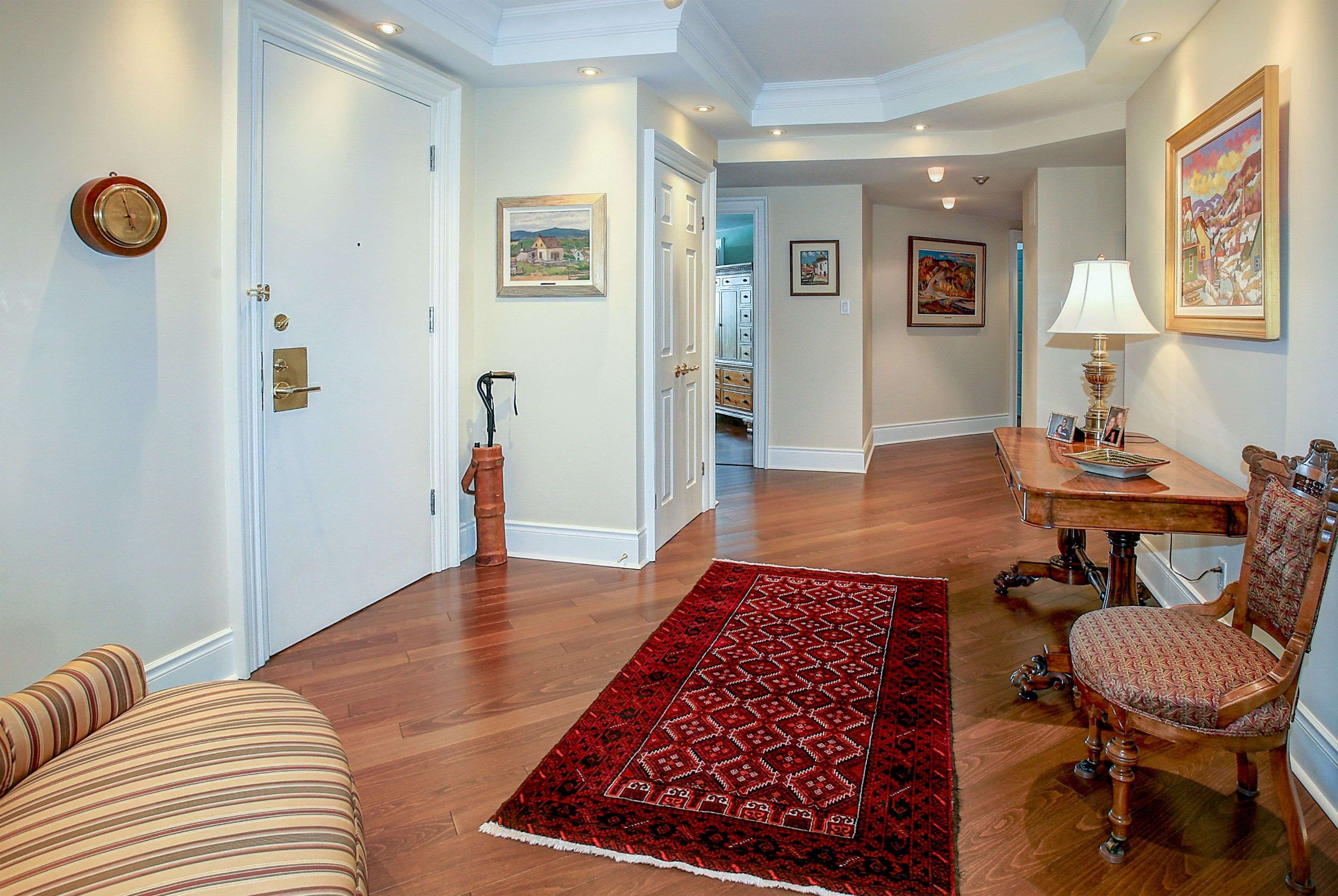$1,919,000
$1,995,000
3.8%For more information regarding the value of a property, please contact us for a free consultation.
1132 Bay ST #1702 Toronto C01, ON M5S 2Z4
3 Beds
3 Baths
Key Details
Sold Price $1,919,000
Property Type Condo
Sub Type Condo Apartment
Listing Status Sold
Purchase Type For Sale
Approx. Sqft 2500-2749
Subdivision Bay Street Corridor
MLS Listing ID C6808206
Sold Date 11/16/23
Style Apartment
Bedrooms 3
HOA Fees $2,650
Annual Tax Amount $8,435
Tax Year 2023
Property Sub-Type Condo Apartment
Property Description
This exquisite Yorkville area suite boasts 2,716 sq.ft. of grandeur from the moment you enter. The foyer impresses with an 9-ft ceilings, powder room, and a spacious closet & coat room. The open living and dining area features a cozy wood-burning fireplace, natural light, shutters for privacy, & emgineered hardwood flooring. The den/dining room offers versatility and east-facing views, with a built-in bookshelf for your collections. The Downsview kitchen is a chef's dream, featuring granite countertops, mirrored backsplash, and pantry. The primary bedroom exudes elegance w/engineered hardwood floors and a 6-pc ensuite bathroom. Ample storage is provided with walk-in closets. The secondary bedroom is well-appointed with a 3-pc ensuite bathroom. The ensuite laundry room is convenient with a sink and side-by-side washer and dryer. This suite includes one underground parking space and an out-of-suite locker. Luxury living meets elegant design minutes from Yorkville.
Location
Province ON
County Toronto
Community Bay Street Corridor
Area Toronto
Rooms
Family Room Yes
Basement None
Kitchen 1
Separate Den/Office 1
Interior
Cooling Central Air
Exterior
Parking Features Underground
Garage Spaces 1.0
Amenities Available Concierge, Indoor Pool, Exercise Room, Rooftop Deck/Garden, Sauna
Exposure South East
Total Parking Spaces 1
Balcony None
Building
Locker Exclusive
Others
Pets Allowed Restricted
Read Less
Want to know what your home might be worth? Contact us for a FREE valuation!

Our team is ready to help you sell your home for the highest possible price ASAP





