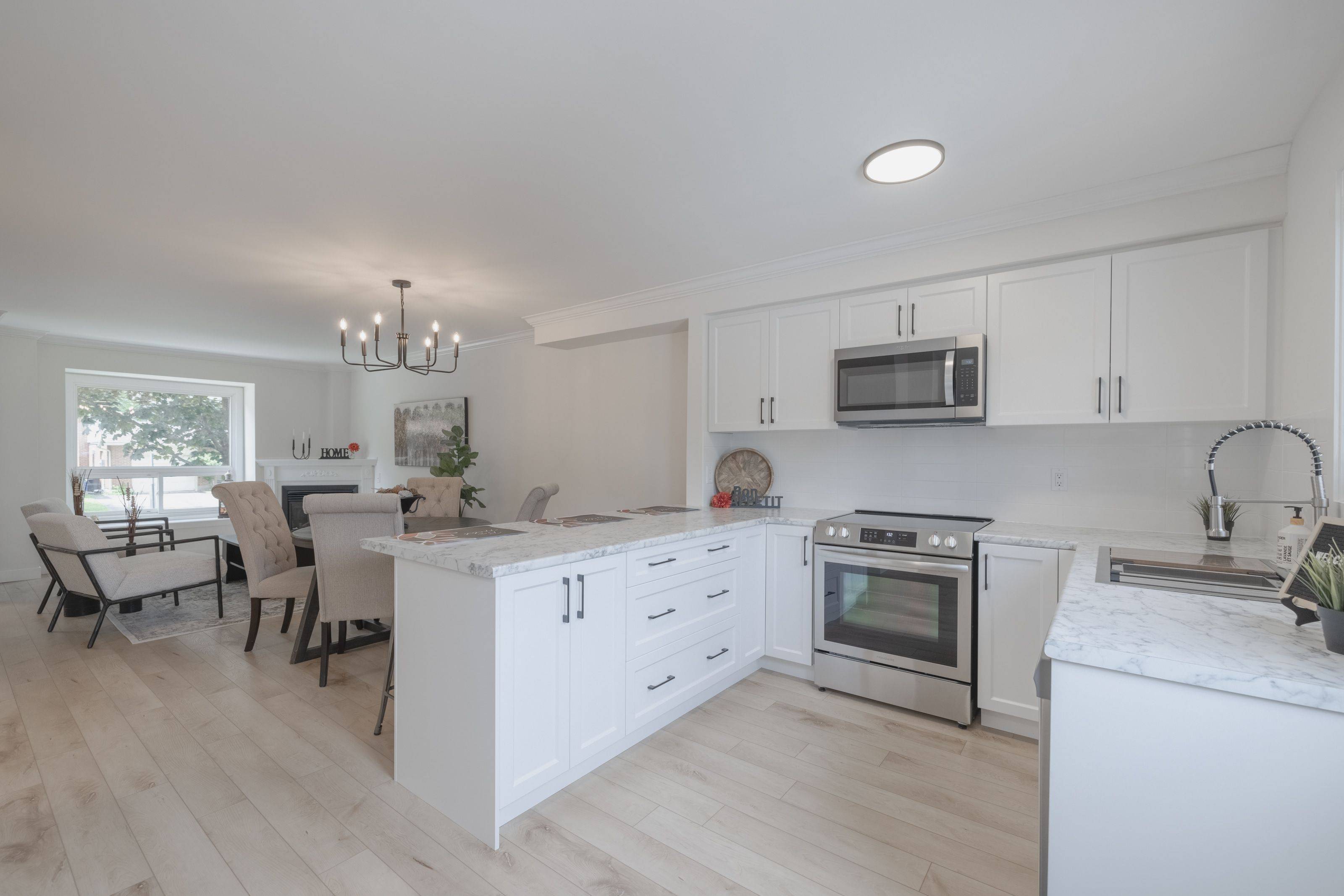$468,000
$474,900
1.5%For more information regarding the value of a property, please contact us for a free consultation.
226 Highview AVE W #64 London, ON N6J 4K1
3 Beds
2 Baths
Key Details
Sold Price $468,000
Property Type Condo
Sub Type Condo Townhouse
Listing Status Sold
Purchase Type For Sale
Approx. Sqft 1000-1199
Subdivision South O
MLS Listing ID X9008652
Sold Date 08/08/24
Style 2-Storey
Bedrooms 3
HOA Fees $300
Building Age 31-50
Annual Tax Amount $1,929
Tax Year 2023
Property Sub-Type Condo Townhouse
Property Description
Welcome to this beautifully updated 2-storey townhouse, boasting modern upgrades and thoughtful design throughout. This freshly painted unit features 3 spacious bedrooms, 2 stylish bathrooms, and a finished basement. The large brand new open concept kitchen features gorgeous stainless steel appliances, sleek countertops, and tons of cabinet space, making it a chef's dream. Both bathrooms have been completely modernized with new plumbing fixtures and vanities, and the upstairs bathroom showcases custom tilework. Luxury vinyl floors flow throughout the home, with cozy carpeted stairs adding a touch of comfort. Stay comfortable year-round with a new furnace and central air conditioning unit. The home is beautifully illuminated with new light fixtures, while fresh trim and doors add a polished, contemporary touch. For your convenience, a brand new washer and dryer are also included. Located in a family-friendly neighborhood, this townhouse is close to excellent schools, shopping centers, Victoria Hospital, Highway 401, and much more. Enjoy the perfect blend of modern amenities and a prime location. Don't miss out on this incredible opportunity!
Location
Province ON
County Middlesex
Community South O
Area Middlesex
Zoning R5-5
Rooms
Family Room Yes
Basement Partial Basement, Finished
Kitchen 1
Interior
Interior Features Sump Pump
Cooling Central Air
Fireplaces Number 1
Fireplaces Type Natural Gas
Laundry In Basement
Exterior
Exterior Feature Privacy, Landscaped, Patio
Parking Features Reserved/Assigned
Exposure East
Total Parking Spaces 1
Balcony None
Building
Foundation Poured Concrete
Locker None
Others
Security Features None
Pets Allowed Restricted
Read Less
Want to know what your home might be worth? Contact us for a FREE valuation!

Our team is ready to help you sell your home for the highest possible price ASAP





