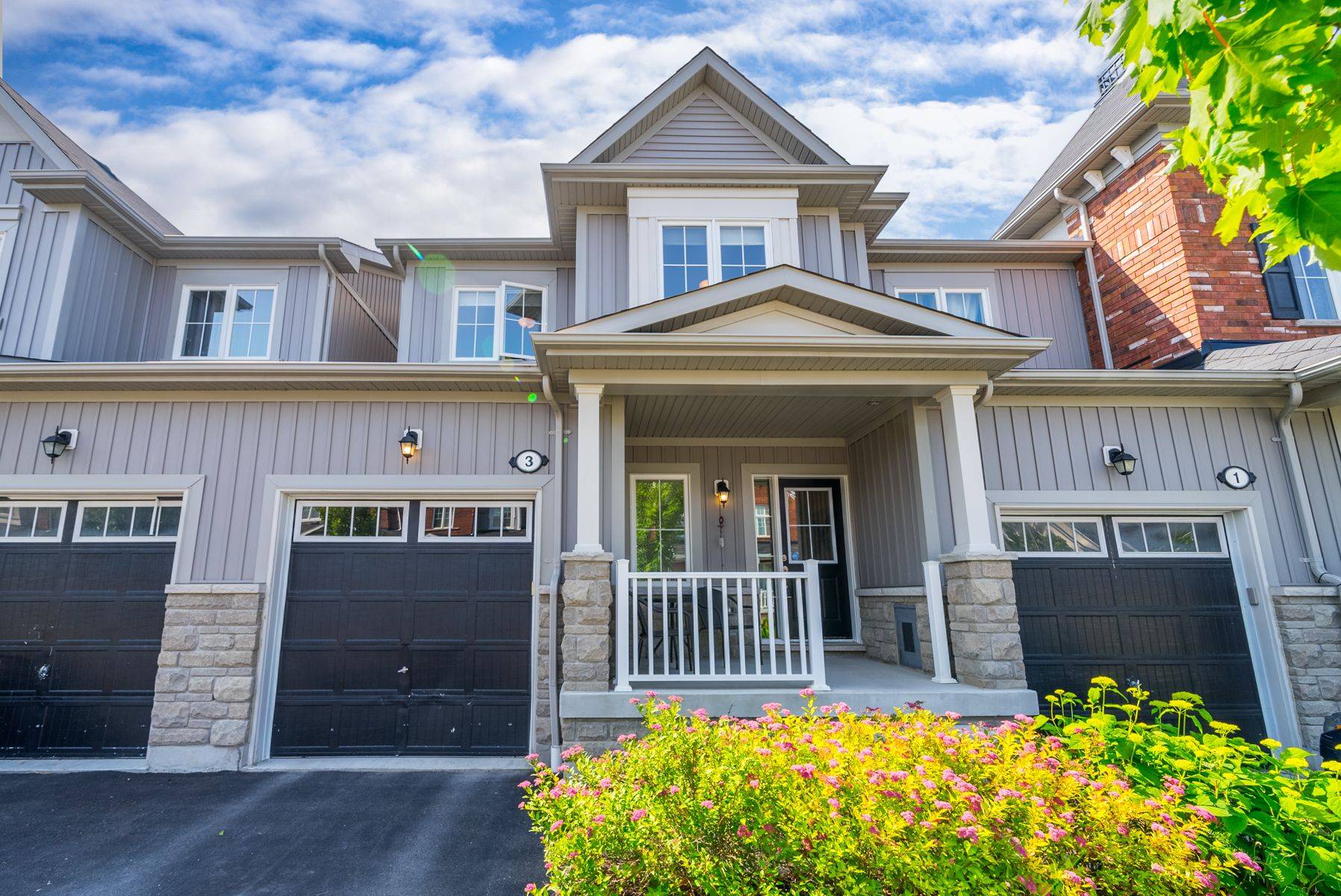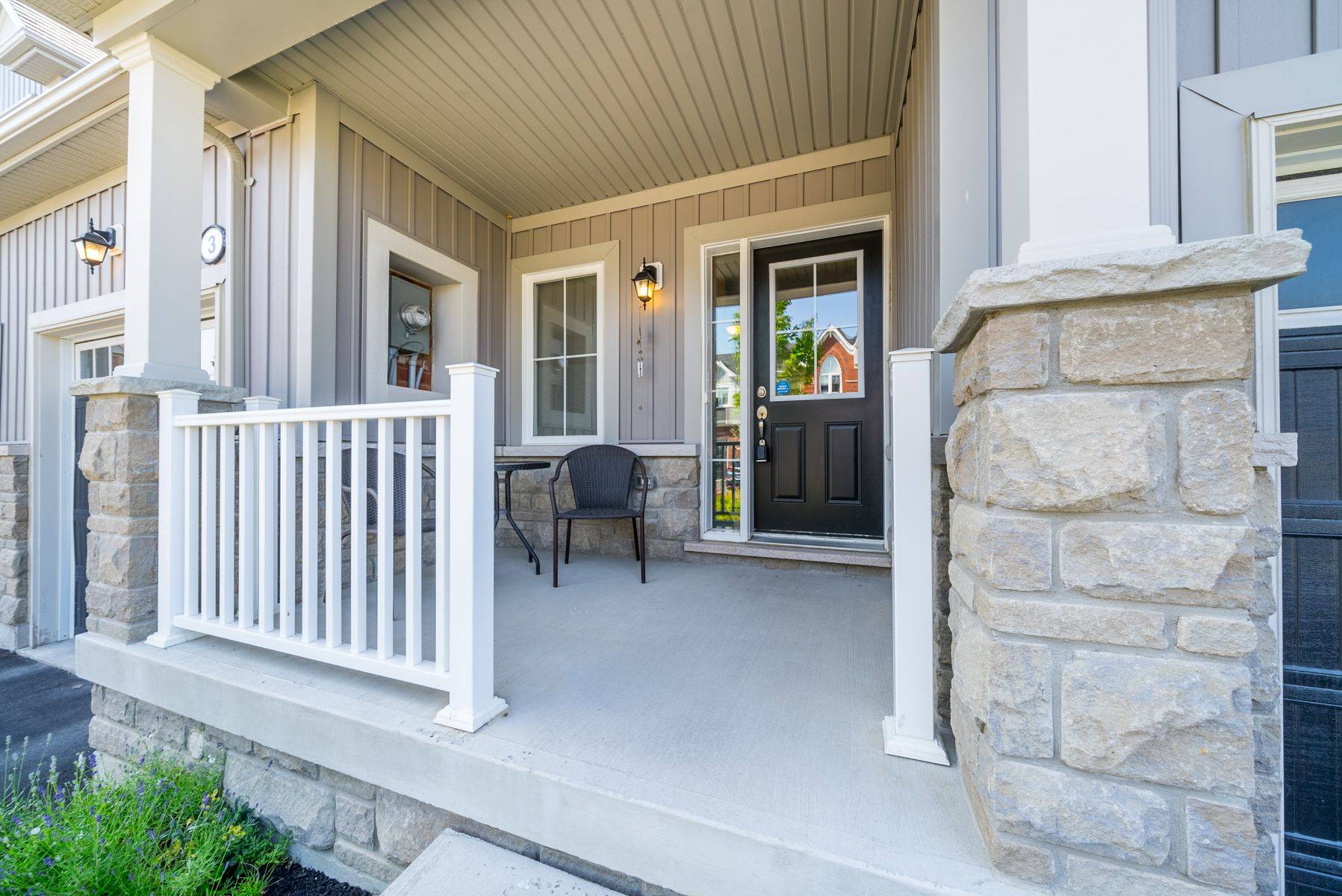$885,000
$899,900
1.7%For more information regarding the value of a property, please contact us for a free consultation.
3 Lambdon WAY Whitby, ON L1M 0L3
4 Beds
3 Baths
Key Details
Sold Price $885,000
Property Type Condo
Sub Type Att/Row/Townhouse
Listing Status Sold
Purchase Type For Sale
Approx. Sqft 1500-2000
Subdivision Brooklin
MLS Listing ID E6190444
Sold Date 08/03/23
Style 2-Storey
Bedrooms 4
Building Age 6-15
Annual Tax Amount $5,073
Tax Year 2023
Property Sub-Type Att/Row/Townhouse
Property Description
Look no further! This Stunning 4 Bedroom, 3 bath Executive Townhome is Situated in Family Friendly Brooklin! Enter the inviting foyer to the open concept main floor plan featuring 9ft ceilings, gorgeous laminate floors & gourmet kitchen complete with granite counters, centre island, subway tile backsplash, stainless steel appliances, pot lights & spacious dining area. The great room is warmed by the cozy gas fireplace & offers a sliding glass walk-out to the South Facing Backyard - perfect For Entertaining! Upstairs offers 4 Well Appointed Bedrooms including the Primary retreat With Walk-In Closet & beautiful 4pc Ensuite. Convenient Direct Access To Garage, unspoiled basement with rough-in bath & cold cellar. Steps To Ravine & tranquil walking trails, Mins To Hwy 407 & transits & only walking distance to demand schools, parks & more! This home has it all & truly exemplifies pride of ownership throughout!
Location
Province ON
County Durham
Community Brooklin
Area Durham
Zoning Residential
Rooms
Family Room No
Basement Full, Unfinished
Kitchen 1
Interior
Cooling Central Air
Exterior
Parking Features Private
Garage Spaces 1.0
Pool None
Lot Frontage 22.97
Lot Depth 122.38
Total Parking Spaces 2
Others
Senior Community Yes
Monthly Total Fees $174
ParcelsYN Yes
Read Less
Want to know what your home might be worth? Contact us for a FREE valuation!

Our team is ready to help you sell your home for the highest possible price ASAP





