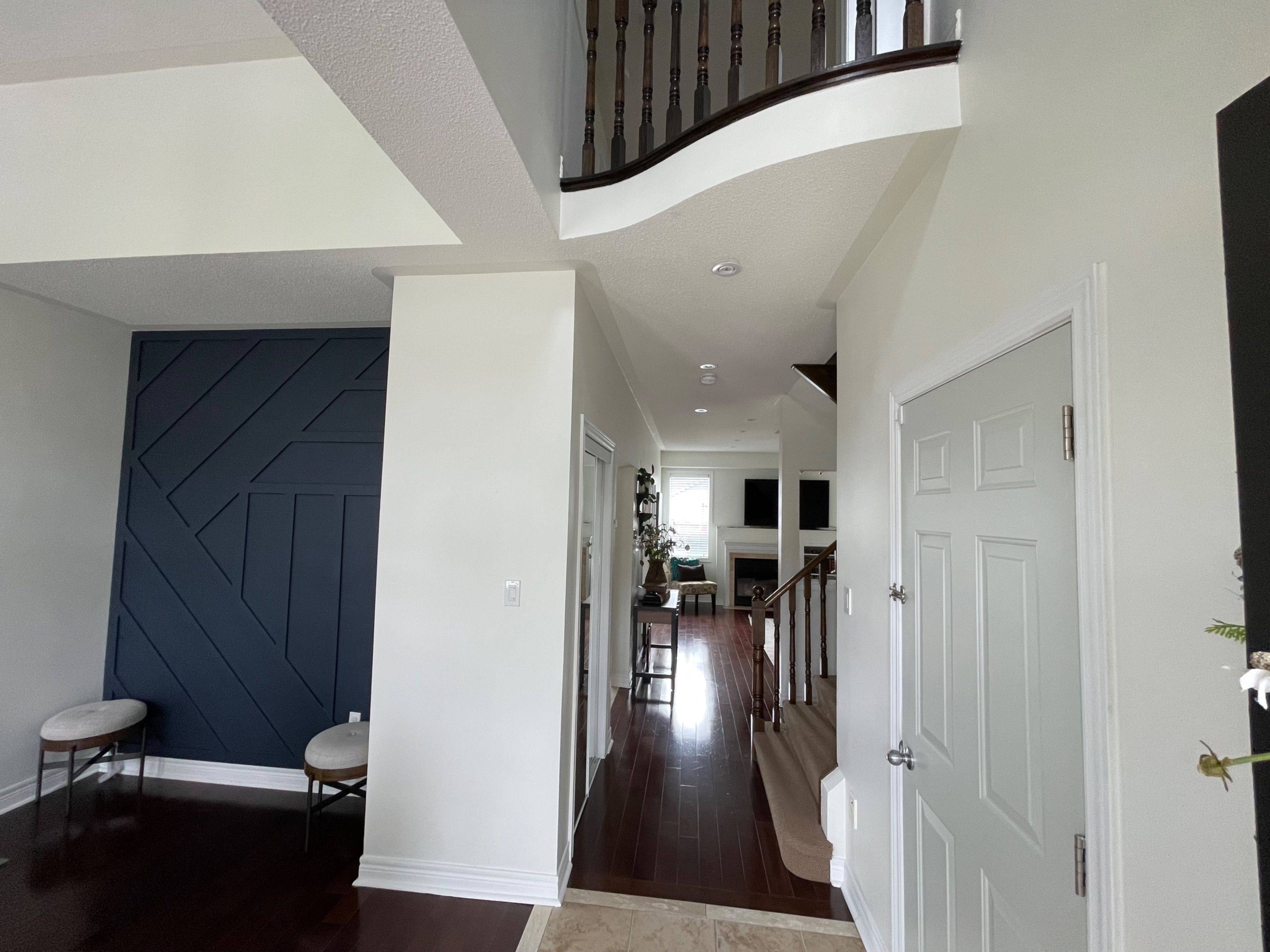$1,088,000
$1,088,900
0.1%For more information regarding the value of a property, please contact us for a free consultation.
15 Kenilworth CRES Whitby, ON L1M 2M7
4 Beds
3 Baths
Key Details
Sold Price $1,088,000
Property Type Single Family Home
Sub Type Detached
Listing Status Sold
Purchase Type For Sale
Approx. Sqft 1500-2000
Subdivision Brooklin
MLS Listing ID E6171100
Sold Date 09/27/23
Style 2-Storey
Bedrooms 4
Building Age 0-5
Annual Tax Amount $5,985
Tax Year 2023
Property Sub-Type Detached
Property Description
Absolutely Gorgeous! Move in ready!! This 2-Storey detached 3+1 Bedrm Home Is Situated In The Highly Sought-After Community Of Brooklin with professional Landscaping in the front. The Main floor Welcomes You 9 ft ceilings, A Spacious Living Area, Large Windows With Lots of Natural light, 12' Ceiling In The Dining Room With An Accent wall, Smart Switches, An Upgraded kitchen with Quartz Counter Top & Backsplash, Modern Light Fixtures, Gas Fireplace. Upstairs Offers A Modern Primary Bedroom With Accent Walls, Ensuite with Soaker Tub & Sep Shower, And California Closets In All Three Bedrms. Hardwood Flooring, Pot Lights, Large Windows & Security Camera!! Finished basement (2020) With Ample Storage Space And Entertainment Area With Built-In Speakers. Large backyard to build your dream pool! Steps to High-Ranked Schools, Parks, Trails & Easy Access to HWY 407/412/401, 1O min drive to Lake Scugog. Lennox A/C & Furnace (2023), Roof (2022), Stove & Dishwasher (2022), Washer & Dryer (2019).
Location
Province ON
County Durham
Community Brooklin
Area Durham
Rooms
Family Room Yes
Basement Full, Finished
Kitchen 1
Separate Den/Office 1
Interior
Cooling Central Air
Exterior
Parking Features Private
Garage Spaces 1.0
Pool None
Lot Frontage 35.01
Lot Depth 107.28
Total Parking Spaces 3
Others
Senior Community Yes
Read Less
Want to know what your home might be worth? Contact us for a FREE valuation!

Our team is ready to help you sell your home for the highest possible price ASAP





