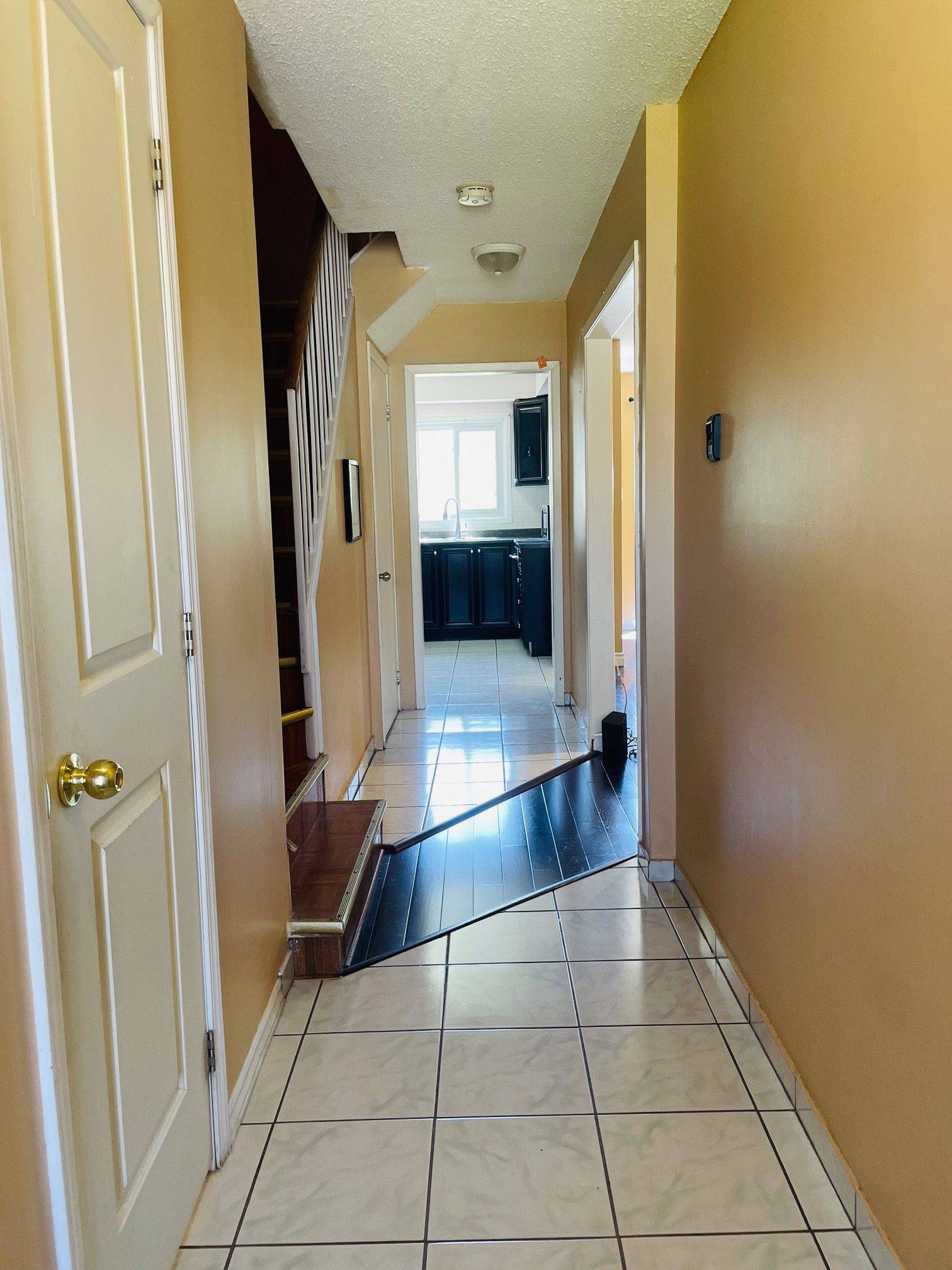REQUEST A TOUR If you would like to see this home without being there in person, select the "Virtual Tour" option and your agent will contact you to discuss available opportunities.
In-PersonVirtual Tour
$ 899,000
Est. payment /mo
New
41 Pettigrew CT Markham, ON L3S 1K4
3 Beds
3 Baths
UPDATED:
Key Details
Property Type Single Family Home
Sub Type Detached
Listing Status Active
Purchase Type For Sale
Approx. Sqft 700-1100
Subdivision Milliken Mills East
MLS Listing ID N12256279
Style 2-Storey
Bedrooms 3
Annual Tax Amount $4,232
Tax Year 2025
Property Sub-Type Detached
Property Description
Lovely 3 Bedrooms House With Finished Basement In High Demand Area, South Full of Sunshine Backyard For Entertaining & BBQ, Extra Long Driveway With No Sidewalk Updated recently. And New Hardwood floor in Living room replaced by 2024. Newer Roof, Windows & Garage Door.Stainless Steel Appliances, Convenient Location, Close To All Amenities , Pacific Mall , Supermarket, Park , York region Transit #002 at Street Corner, Can go to Finch Subway Station Directly. Wilclay Public School & Milliken Mills High School.
Location
Province ON
County York
Community Milliken Mills East
Area York
Rooms
Family Room No
Basement Finished
Kitchen 1
Interior
Interior Features Water Heater Owned
Cooling Central Air
Fireplace No
Heat Source Gas
Exterior
Exterior Feature Paved Yard, Porch, Patio
Garage Spaces 1.0
Pool None
Roof Type Shingles
Lot Frontage 23.63
Lot Depth 149.22
Total Parking Spaces 3
Building
Foundation Concrete
Listed by AIMHOME REALTY INC.





