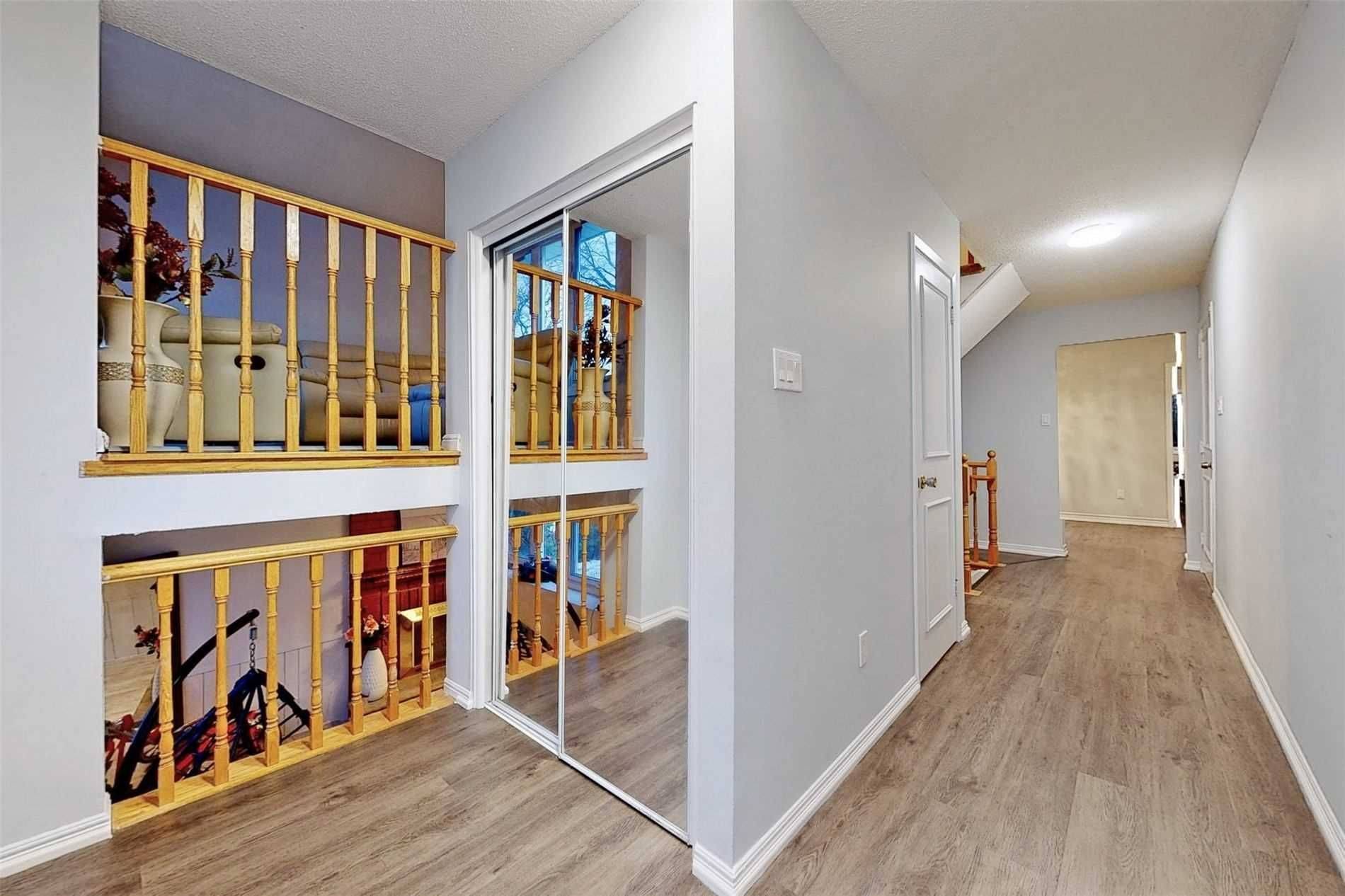REQUEST A TOUR If you would like to see this home without being there in person, select the "Virtual Tour" option and your agent will contact you to discuss available opportunities.
In-PersonVirtual Tour
$ 799,000
Est. payment /mo
New
22 Renfield CRES Whitby, ON L1P 1B4
4 Beds
4 Baths
UPDATED:
Key Details
Property Type Single Family Home
Sub Type Detached
Listing Status Active
Purchase Type For Sale
Approx. Sqft 1500-2000
Subdivision Lynde Creek
MLS Listing ID E12251068
Style Sidesplit 5
Bedrooms 4
Annual Tax Amount $6,340
Tax Year 2024
Property Sub-Type Detached
Property Description
This beautifully renovated 5-level side split features 3 spacious bedrooms and a well-designed layout perfect for family living. The bright kitchen offers modern cabinetry and stainless steel appliances, while the dining room boasts soaring ceilings for a touch of elegance. Enjoy upgraded bathrooms, hardwood flooring throughout, and large windows that fill the home with natural light. The finished basement has 1 bedroom plus 1 living room, kitchen and washroom independent unit with separate entrance, making it ideal for extended family or rental potential. Walking Distance To One Of Durham's Highest Ranked School, quiet and family-friendly neighborhood, parks, and everyday amenities. This home is a must-see!
Location
Province ON
County Durham
Community Lynde Creek
Area Durham
Rooms
Family Room Yes
Basement Finished, Separate Entrance
Kitchen 1
Separate Den/Office 1
Interior
Interior Features None
Cooling Central Air
Inclusions 2 Fridge, 2 Stove, 2 Washer & 2 Dryer.
Exterior
Parking Features Private Double
Garage Spaces 1.0
Pool None
Roof Type Shingles
Lot Frontage 13.53
Lot Depth 36.67
Total Parking Spaces 3
Building
Foundation Brick
Others
Senior Community Yes
Listed by HOMELIFE TRADEMAX REALTY INC.




