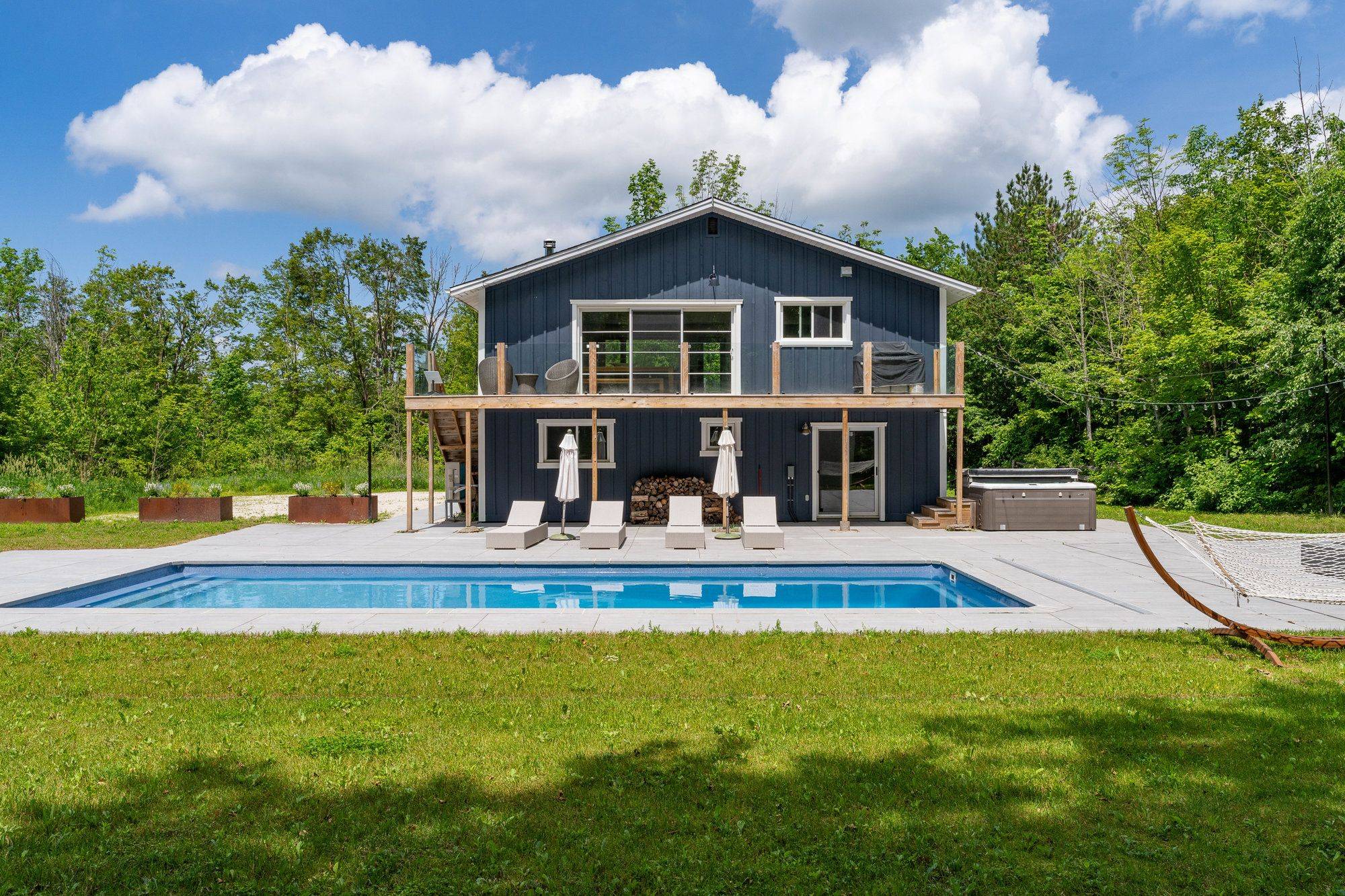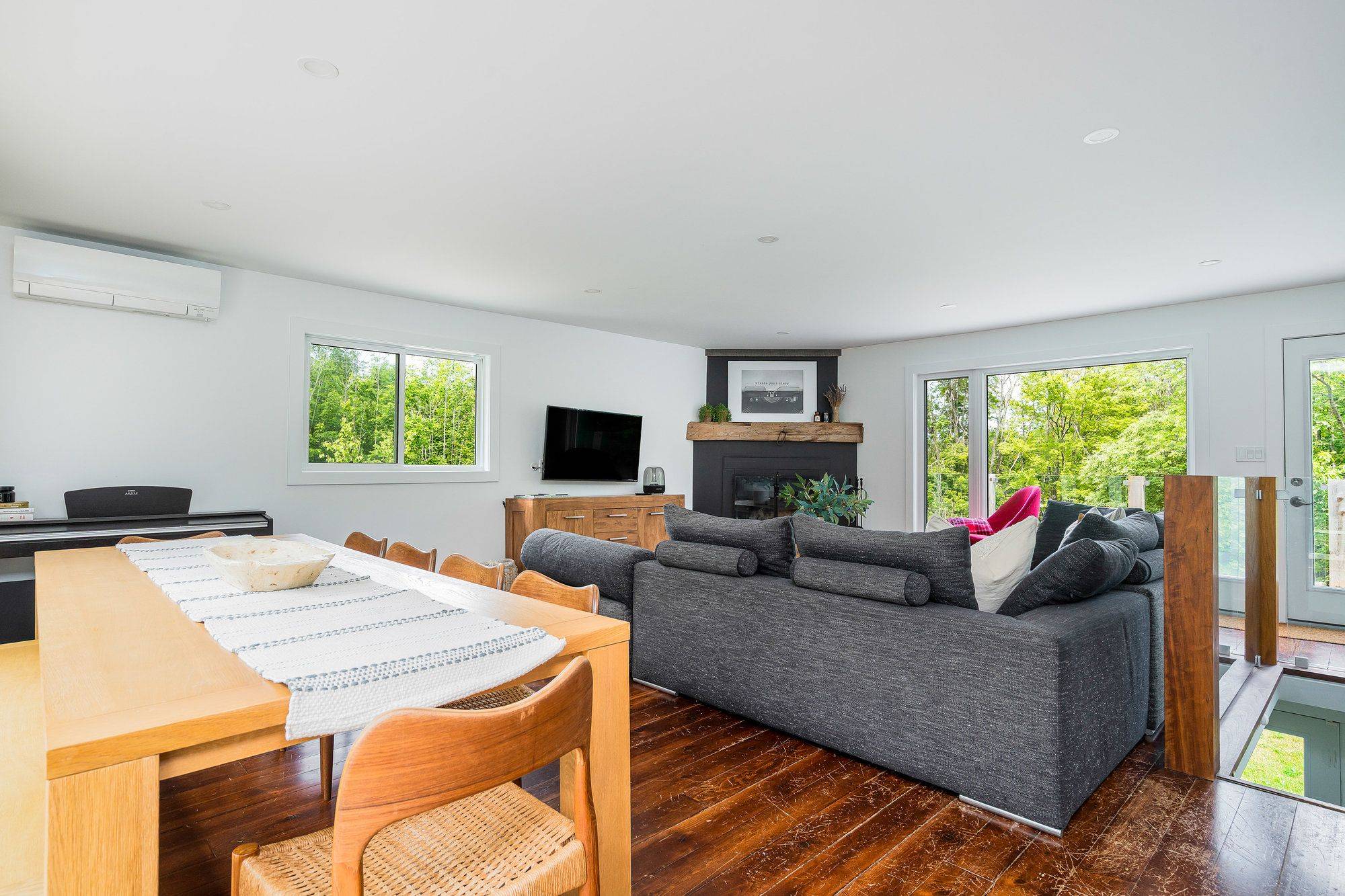REQUEST A TOUR If you would like to see this home without being there in person, select the "Virtual Tour" option and your advisor will contact you to discuss available opportunities.
In-PersonVirtual Tour
$ 1,150,000
Est. payment /mo
New
166 Osprey DR Grey Highlands, ON P1P 1R2
3 Beds
1 Bath
UPDATED:
Key Details
Property Type Single Family Home
Sub Type Detached
Listing Status Active
Purchase Type For Sale
Approx. Sqft 1500-2000
Subdivision Grey Highlands
MLS Listing ID X12251017
Style 2-Storey
Bedrooms 3
Annual Tax Amount $1,916
Tax Year 2024
Property Sub-Type Detached
Property Description
If you've been dreaming of space, privacy, and the great outdoors, this charming 3-bedroom home might just be your perfect match. Sitting on just under 5 acres, theres plenty of room to stretch your legs, build a snowman, or host one epic backyard barbecue.The standout here? The outdoor space has seen some serious love, with hundreds of thousands invested in landscaping. Think lush gardens, mature trees, and a setup thats perfect for both relaxing and entertaining. A pool and hot tub combo take the fun up a notch ideal for winding down after a day on the slopes or hosting summer pool parties your friends wont stop talking about.This home brings the outdoors to your doorstep with unique spots like Singhampton Caves Trailhead just minutes away. Adventure-seekers and relaxed wanderers alike will enjoy having this natural beauty so close. Ski lovers? Devils Glen and Osler ski clubs are nearby for when the mountain calls. And when its time to stock up or dine out, a short drive brings you into the heart of downtown Collingwood.With no close neighbors in sight and wide-open space around, this place gives you that peaceful, away-from-it-all feeling without actually being far from anything. Whether you're into hiking, skiing, or lounging poolside, this is a property ready to match your lifestyle.
Location
Province ON
County Grey County
Community Grey Highlands
Area Grey County
Rooms
Family Room No
Basement None
Kitchen 1
Interior
Interior Features None
Cooling Wall Unit(s)
Fireplace Yes
Heat Source Electric
Exterior
Pool Inground
Roof Type Asphalt Shingle
Lot Frontage 500.0
Lot Depth 389.86
Total Parking Spaces 15
Building
Foundation Concrete
Others
Virtual Tour https://player.vimeo.com/video/1096482519
Listed by RE/MAX Four Seasons Realty Limited





