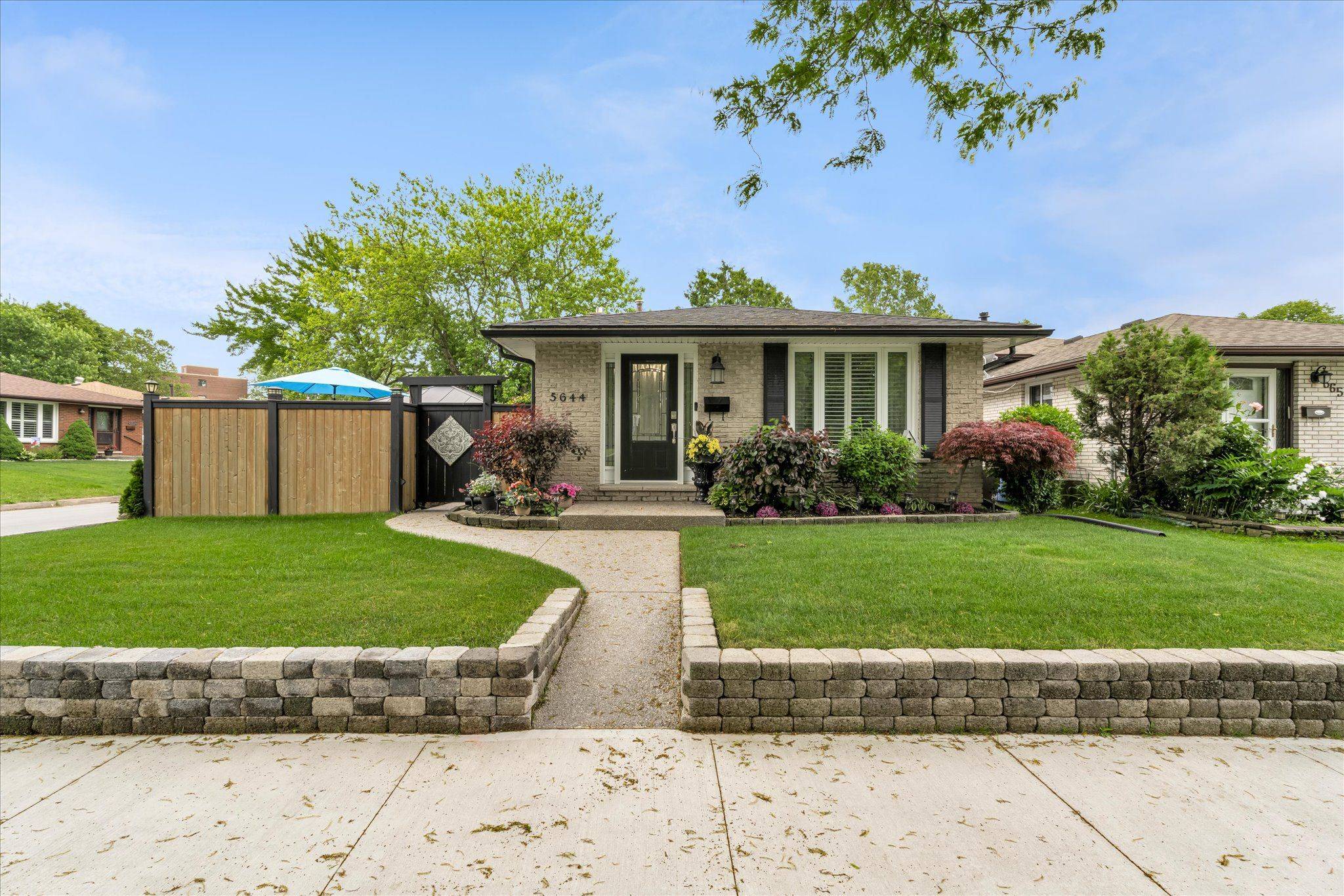5644 Heritage DR Niagara Falls, ON L2J 3L3
3 Beds
2 Baths
UPDATED:
Key Details
Property Type Single Family Home
Sub Type Detached
Listing Status Active
Purchase Type For Sale
Approx. Sqft 700-1100
Subdivision 205 - Church'S Lane
MLS Listing ID X12250769
Style Backsplit 4
Bedrooms 3
Building Age 51-99
Annual Tax Amount $3,384
Tax Year 2025
Property Sub-Type Detached
Property Description
Location
Province ON
County Niagara
Community 205 - Church'S Lane
Area Niagara
Rooms
Family Room Yes
Basement Separate Entrance, Walk-Up
Kitchen 1
Interior
Interior Features Water Heater Owned
Cooling Central Air
Fireplaces Type Natural Gas
Fireplace Yes
Heat Source Gas
Exterior
Exterior Feature Landscaped
Parking Features Private Double
Pool None
View Park/Greenbelt
Roof Type Asphalt Shingle
Topography Flat
Lot Frontage 45.11
Lot Depth 96.28
Total Parking Spaces 4
Building
Foundation Poured Concrete
Others
ParcelsYN No
Virtual Tour https://northernmediagroup.hd.pics/5644-Heritage-Dr/idx





