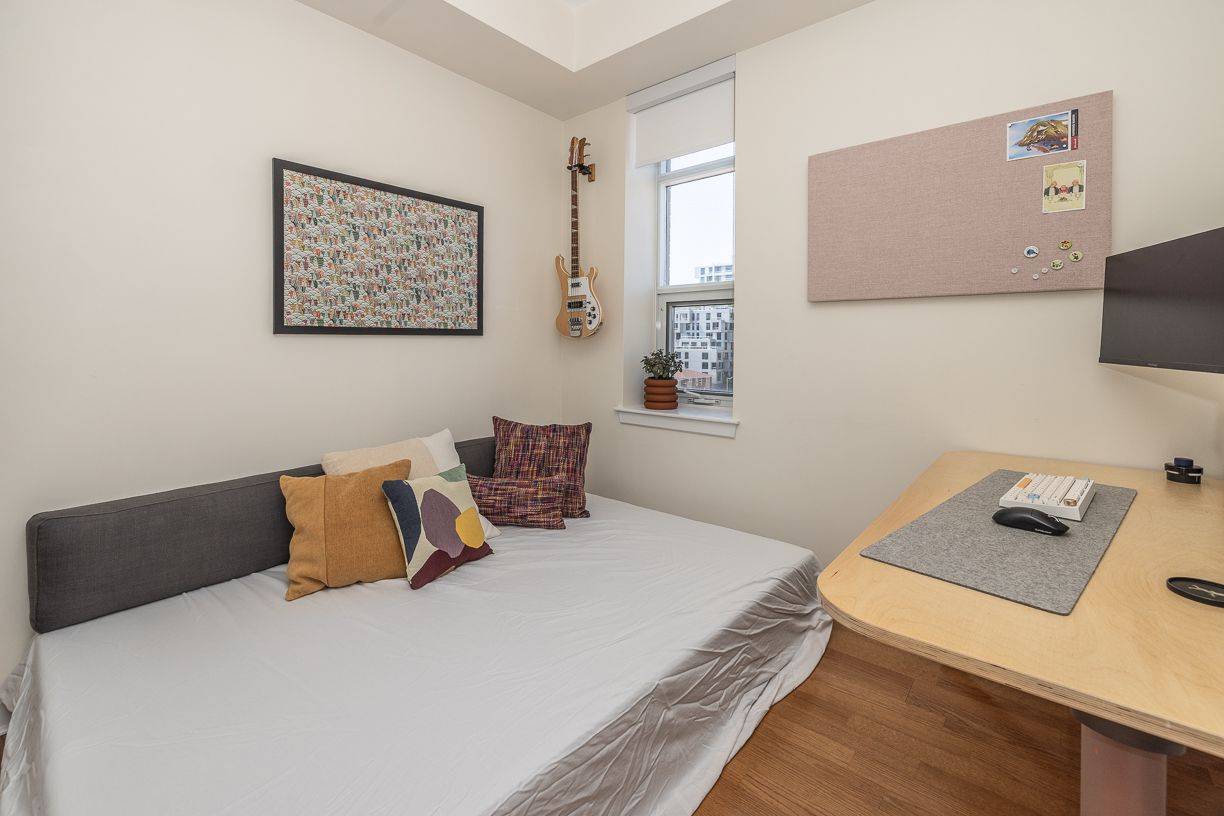REQUEST A TOUR If you would like to see this home without being there in person, select the "Virtual Tour" option and your advisor will contact you to discuss available opportunities.
In-PersonVirtual Tour
$ 859,900
Est. payment /mo
New
438 Richmond ST W #610 Toronto C01, ON M5V 3S6
2 Beds
2 Baths
UPDATED:
Key Details
Property Type Condo
Sub Type Condo Apartment
Listing Status Active
Purchase Type For Sale
Approx. Sqft 800-899
Subdivision Waterfront Communities C1
MLS Listing ID C12248285
Style 1 Storey/Apt
Bedrooms 2
HOA Fees $824
Annual Tax Amount $3,777
Tax Year 2025
Property Sub-Type Condo Apartment
Property Description
This corner suite at The Morgan is bright and airy with a contemporary aesthetic. Great 865sf split floor plan, nicely appointed with many upgrades by the current owners. Walk into the foyer with an alcove for coats and shoes, as well as a spacious storage closet. There is a separate laundry closet with a stackable washer and dryer and built-in shelving. The second bedroom is tucked away and could be used as a home office, and there is a four piece ensuite washroom across the hall. The modern kitchen has stainless steel Frigidaire/LG/Fisher & Paykel appliances, and a pass through to the dining room that could be a breakfast bar. The spacious living room has wall to wall corner windows that let in lots of natural light. The primary retreat is spacious, with a dressing area with double closets, as well as a four piece ensuite washroom. One parking spot and one locker are included in this offering. Great building amenities; fitness room, sauna, theatre, 24-hour concierge, rooftop terrace with barbeques. Phenomenal location in the entertainment district, close to everything; The Well, Art Gallery of Ontario, Grange Park, many shops and restaurants along trendy Queen Street West. *100 Walk Score!*
Location
Province ON
County Toronto
Community Waterfront Communities C1
Area Toronto
Rooms
Basement None
Kitchen 1
Interior
Interior Features Carpet Free
Cooling Central Air
Inclusions All kitchen appliances, washer, dryer, all electric light fixtures, all window coverings.
Laundry Ensuite
Exterior
Parking Features Underground
Garage Spaces 1.0
Exposure North East
Total Parking Spaces 1
Balcony None
Others
Virtual Tour https://my.matterport.com/show/?m=SZpwcCwgSBV
Lited by ROYAL LEPAGE/J & D DIVISION





