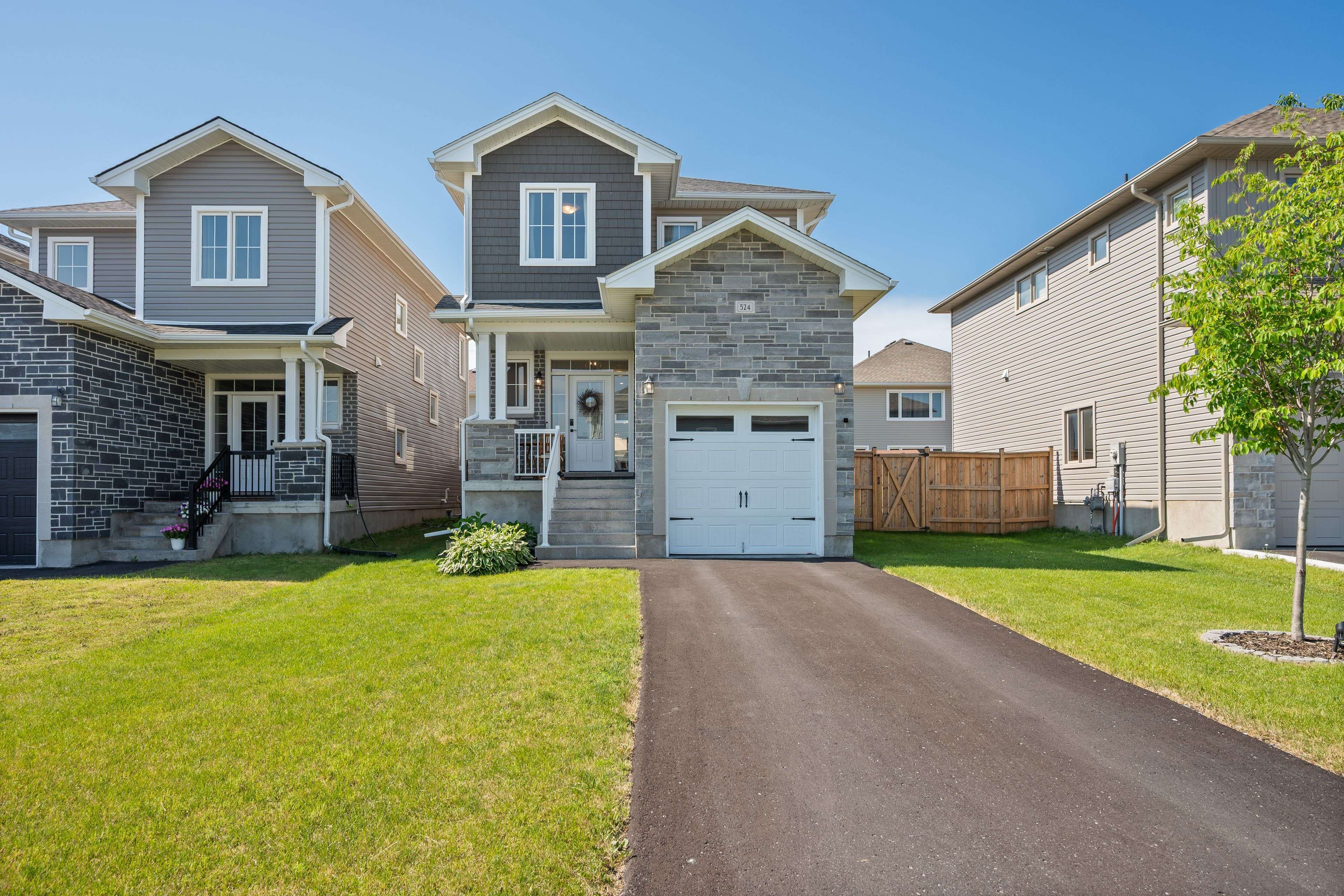524 Beth CRES Kingston, ON K7P 0K9
3 Beds
3 Baths
UPDATED:
Key Details
Property Type Single Family Home
Sub Type Detached
Listing Status Active
Purchase Type For Sale
Approx. Sqft 1100-1500
Subdivision 42 - City Northwest
MLS Listing ID X12247945
Style 2-Storey
Bedrooms 3
Building Age 0-5
Annual Tax Amount $4,555
Tax Year 2024
Property Sub-Type Detached
Property Description
Location
Province ON
County Frontenac
Community 42 - City Northwest
Area Frontenac
Rooms
Family Room No
Basement Full, Unfinished
Kitchen 1
Interior
Interior Features None
Cooling Central Air
Fireplace No
Heat Source Gas
Exterior
Parking Features Private
Garage Spaces 1.0
Pool None
Waterfront Description None
Roof Type Asphalt Shingle
Lot Frontage 41.99
Lot Depth 92.05
Total Parking Spaces 3
Building
Foundation Poured Concrete
Others
Virtual Tour https://unbranded.youriguide.com/524_beth_cres_kingston_on/





