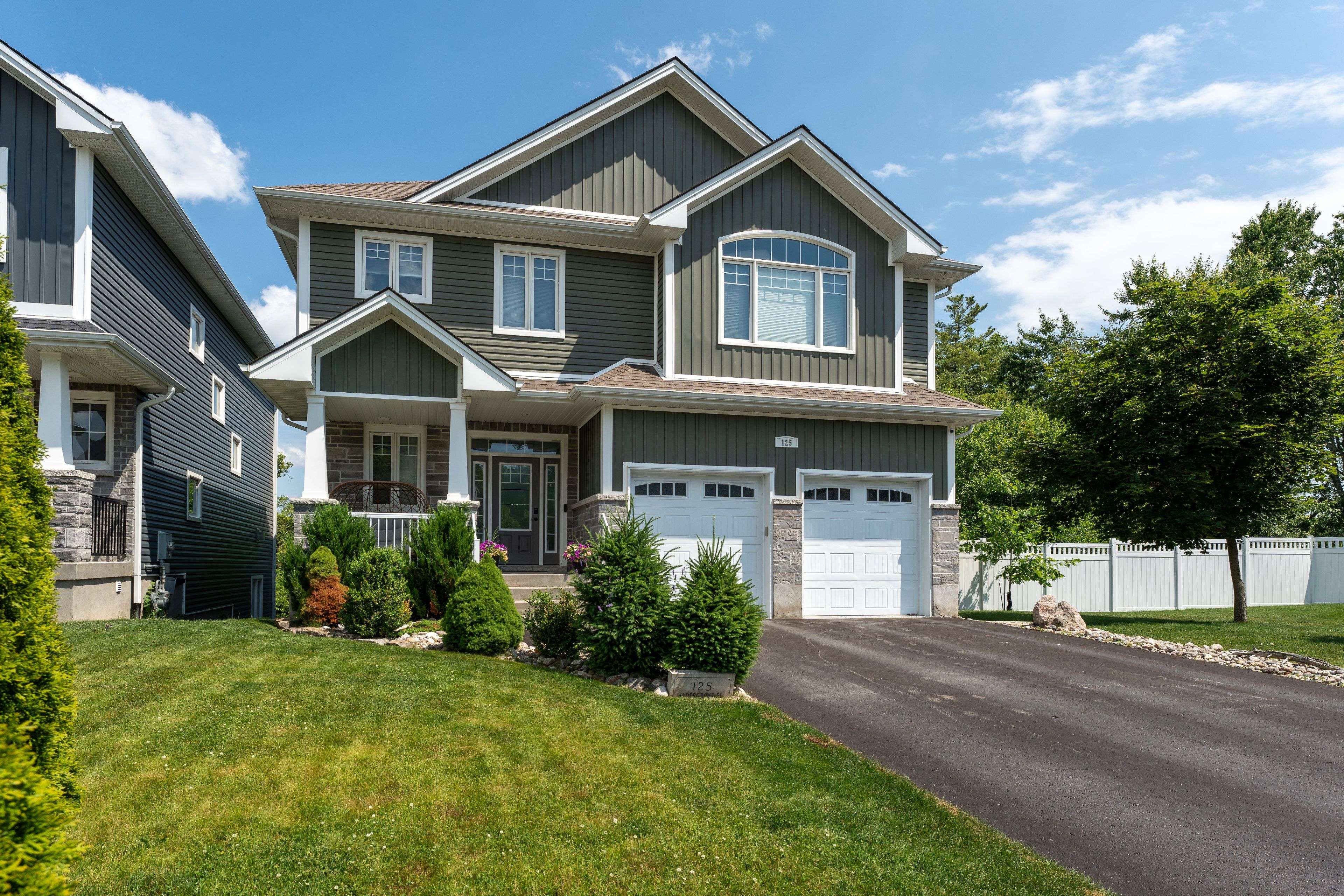125 ALDERGROVE PL Kingston, ON K7M 3N1
3 Beds
4 Baths
UPDATED:
Key Details
Property Type Single Family Home
Sub Type Detached
Listing Status Active
Purchase Type For Sale
Approx. Sqft 1500-2000
Subdivision 25 - West Of Sir John A. Blvd
MLS Listing ID X12247808
Style 2-Storey
Bedrooms 3
Annual Tax Amount $6,766
Tax Year 2025
Property Sub-Type Detached
Property Description
Location
Province ON
County Frontenac
Community 25 - West Of Sir John A. Blvd
Area Frontenac
Rooms
Family Room Yes
Basement Walk-Up, Finished
Kitchen 1
Interior
Interior Features Carpet Free
Cooling Central Air
Fireplaces Type Natural Gas
Fireplace Yes
Heat Source Gas
Exterior
Parking Features Private Double
Garage Spaces 2.0
Pool None
View Forest
Roof Type Asphalt Rolled
Lot Frontage 42.55
Lot Depth 92.07
Total Parking Spaces 6
Building
Unit Features Cul de Sac/Dead End
Foundation Poured Concrete
Others
Virtual Tour https://unbranded.youriguide.com/htsz3_125_aldergrove_pl_kingston_on/





