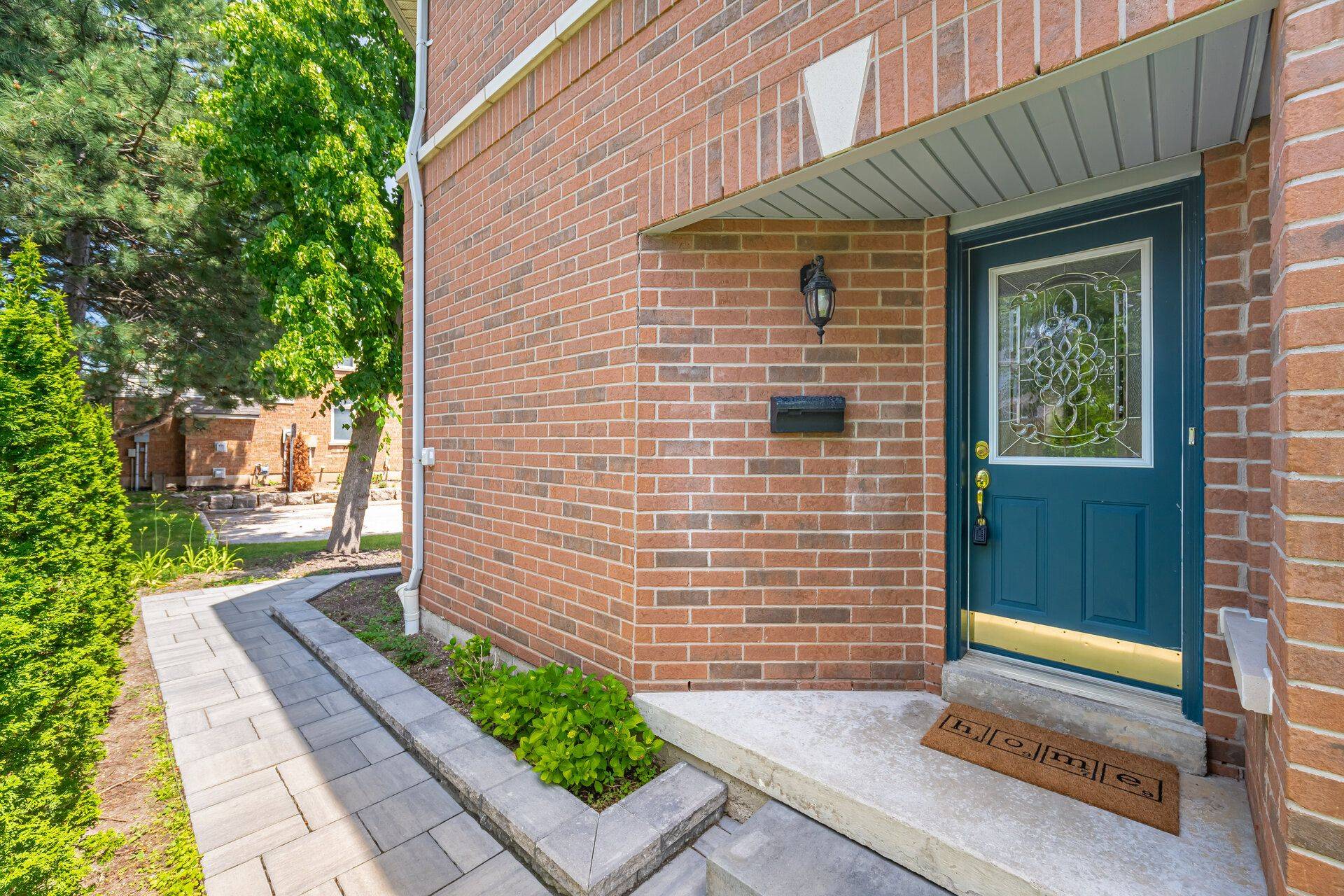5230 Glen Erin DR #15 Mississauga, ON L5M 5Z7
4 Beds
3 Baths
UPDATED:
Key Details
Property Type Condo, Townhouse
Sub Type Condo Townhouse
Listing Status Active
Purchase Type For Sale
Approx. Sqft 1600-1799
Subdivision Central Erin Mills
MLS Listing ID W12245581
Style 2-Storey
Bedrooms 4
HOA Fees $551
Annual Tax Amount $5,531
Tax Year 2025
Property Sub-Type Condo Townhouse
Property Description
Location
Province ON
County Peel
Community Central Erin Mills
Area Peel
Rooms
Basement Finished
Kitchen 1
Interior
Interior Features Auto Garage Door Remote, Carpet Free, Central Vacuum, Built-In Oven
Cooling Central Air
Inclusions Kenmore appliances: French door fridge, glass cooktop, built-in wall oven, built-in wall microwave, built-in dishwasher. Whirlpool front load washer & dryer. basement freezer and safe. GDO with keypad & 2 remotes. CVAC & all attachments. Maintenance fee covers snow, grass & exterior maintenance (does not include windows). Re-shingled roof (2024)
Laundry Laundry Room
Exterior
Parking Features Attached
Garage Spaces 1.0
Exposure South
Total Parking Spaces 2
Balcony None
Others
Virtual Tour https://unbranded.mediatours.ca/property/15-5230-glen-erin-drive-mississauga/





