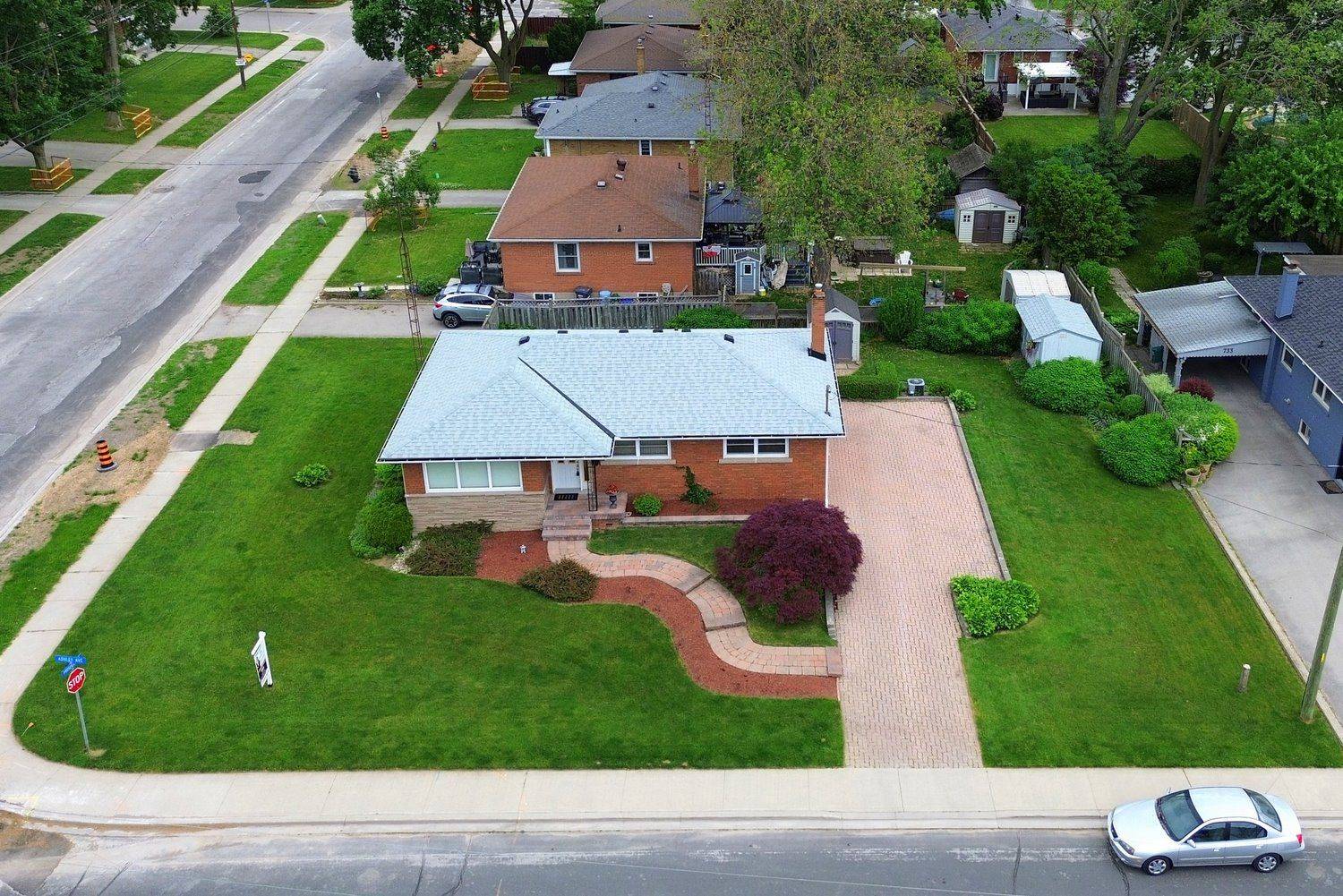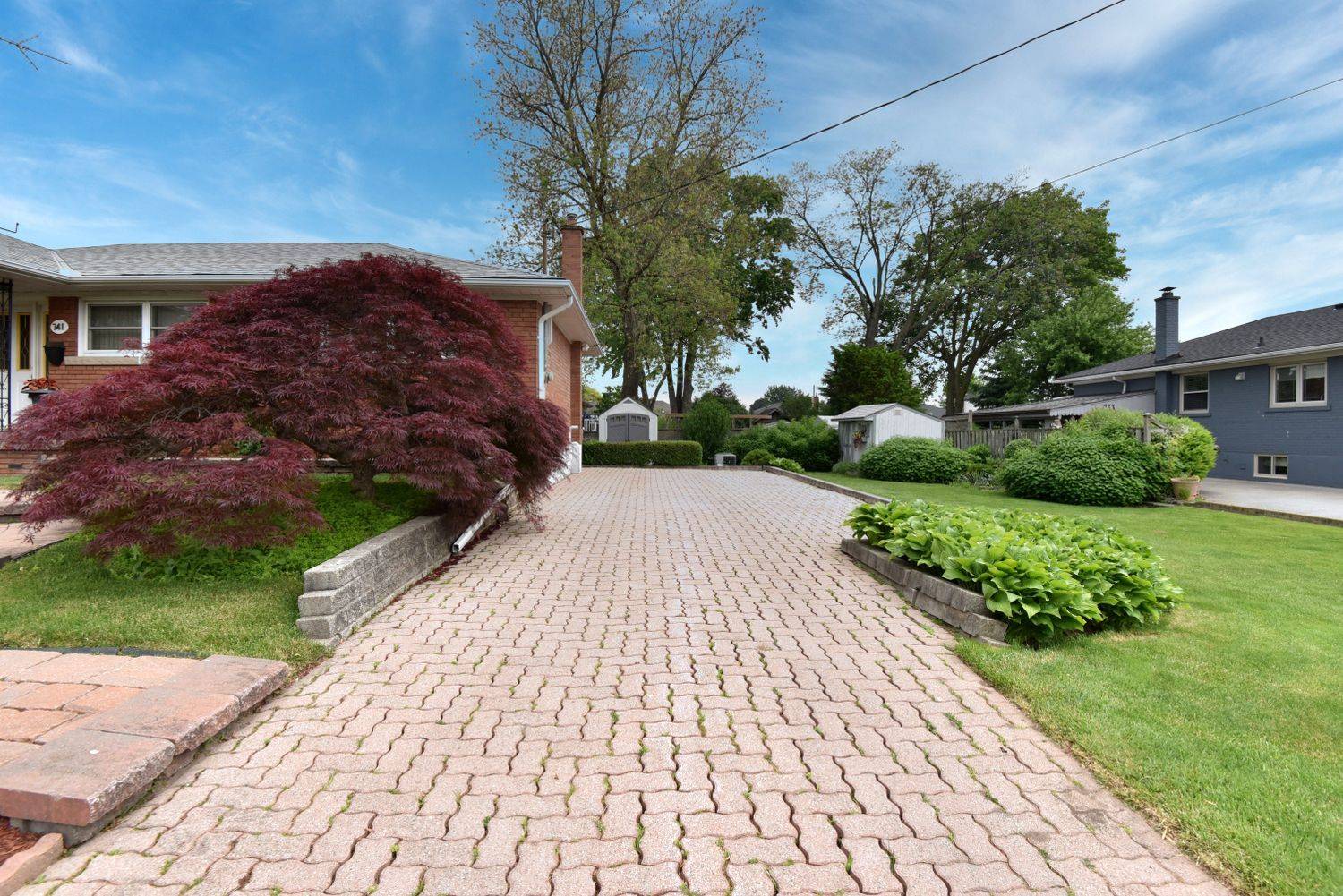741 Ashley AVE Burlington, ON L7R 2Z4
3 Beds
2 Baths
UPDATED:
Key Details
Property Type Single Family Home
Sub Type Detached
Listing Status Active
Purchase Type For Sale
Approx. Sqft 1100-1500
Subdivision Brant
MLS Listing ID W12207524
Style Bungalow
Bedrooms 3
Building Age 51-99
Annual Tax Amount $5,334
Tax Year 2024
Property Sub-Type Detached
Property Description
Location
Province ON
County Halton
Community Brant
Area Halton
Rooms
Family Room No
Basement Full
Kitchen 1
Interior
Interior Features Primary Bedroom - Main Floor
Cooling Central Air
Fireplaces Type Natural Gas
Fireplace Yes
Heat Source Gas
Exterior
Exterior Feature Landscaped
Parking Features Private Double
Pool None
Roof Type Asphalt Shingle
Topography Flat
Lot Frontage 112.22
Lot Depth 77.13
Total Parking Spaces 5
Building
Unit Features Hospital,Library,Place Of Worship,Park,Public Transit,Rec./Commun.Centre
Foundation Other





