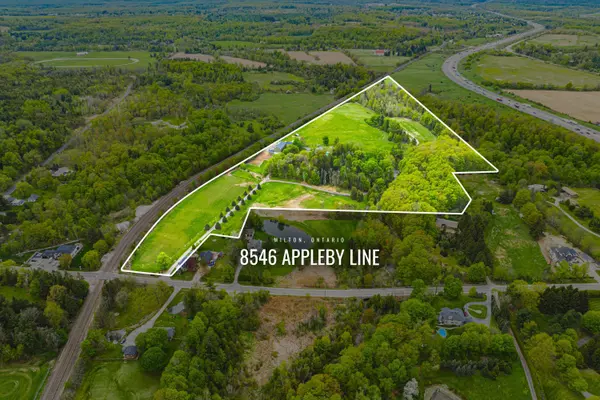8546 Appleby Line Milton, ON L0P 1B0
4 Beds
3 Baths
25 Acres Lot
UPDATED:
Key Details
Property Type Single Family Home
Sub Type Detached
Listing Status Active
Purchase Type For Sale
Approx. Sqft 3000-3500
Subdivision Rural Milton West
MLS Listing ID W12151383
Style 1 1/2 Storey
Bedrooms 4
Building Age 100+
Annual Tax Amount $4,595
Tax Year 2025
Lot Size 25.000 Acres
Property Sub-Type Detached
Property Description
Location
Province ON
County Halton
Community Rural Milton West
Area Halton
Body of Water Sixteen Mile Creek
Rooms
Family Room Yes
Basement Full, Finished
Kitchen 5
Interior
Interior Features Other, Water Softener, Water Heater, Ventilation System, Solar Owned, ERV/HRV
Heating Yes
Cooling Other
Fireplaces Type Fireplace Insert
Fireplace Yes
Heat Source Ground Source
Exterior
Exterior Feature Landscaped, Privacy, Porch, Recreational Area, Deck, Fishing
Parking Features Private
Garage Spaces 2.0
Pool On Ground
Waterfront Description Direct
View Forest, Hills, Park/Greenbelt, Pool, Trees/Woods, Water
Roof Type Shingles
Topography Wooded/Treed,Rolling,Hilly,Partially Cleared,Level,Open Space
Road Frontage Public Road
Lot Frontage 140.0
Lot Depth 1083.0
Total Parking Spaces 20
Building
Unit Features River/Stream,School,Skiing,Wooded/Treed
Foundation Stone, Concrete
Others
Virtual Tour https://viralrealestate.media/8546-appleby-line-1





